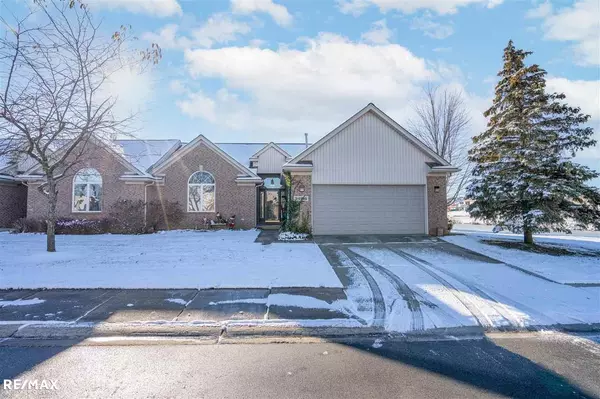For more information regarding the value of a property, please contact us for a free consultation.
34816 Swan Creek Blvd Richmond, MI 48062
Want to know what your home might be worth? Contact us for a FREE valuation!

Our team is ready to help you sell your home for the highest possible price ASAP
Key Details
Sold Price $240,000
Property Type Condo
Sub Type Condominium
Listing Status Sold
Purchase Type For Sale
Square Footage 1,451 sqft
Price per Sqft $165
Subdivision Garden Grove Park
MLS Listing ID 50061906
Sold Date 02/17/22
Style Condo/Ranch 1st Flr
Bedrooms 2
Full Baths 2
Half Baths 1
Abv Grd Liv Area 1,451
Year Built 1999
Annual Tax Amount $2,451
Property Description
Very well maintained end unit ranch condo in sought-after Garden Grove Estates. This unit is adjacent to the water - fishing from right outside your home! This home has an open floor plan with numerous updates, including granite counters, a newer dishwasher and microwave, an eat-in kitchen with plenty of counter and cabinet space, a large pantry, ceramic tile in all bathrooms. Enjoy spectacular views of the water from your great room, and walk onto the patio overlooking the water from the dining room. The basement offers room for plenty of storage and is prepped for a bathroom. Relax at the end of the day in your large master bedroom with a walk-in closet and ensuite featuring a walk-in shower. All appliances stay; Excludes freezer in the garage. The furnace is approximately two years old. The low monthly association fee of $200 makes this a great option in a very desirable location. This one has been meticulously maintained, is move-in ready, and will not last long!
Location
State MI
County Macomb
Area Richmond (50032)
Rooms
Basement Full, Poured, Unfinished
Interior
Interior Features Cable/Internet Avail., Cathedral/Vaulted Ceiling, Ceramic Floors, Sump Pump, Walk-In Closet, Window Treatment(s)
Hot Water Gas
Heating Forced Air, Humidifier
Cooling Ceiling Fan(s), Central A/C
Appliance Dishwasher, Dryer, Microwave, Range/Oven, Refrigerator, Washer
Exterior
Parking Features Attached Garage, Electric in Garage, Gar Door Opener, Off Street
Garage Spaces 2.0
Garage Description 22.0X21.0
Amenities Available Grounds Maintenance, Sidewalks, Street Lights
Garage Yes
Building
Story Condo/Ranch 1st Flr
Foundation Basement
Water Public Water at Street
Architectural Style Ranch
Structure Type Brick,Vinyl Siding,Vinyl Trim
Schools
Elementary Schools Will L. Lee School
Middle Schools Richmond Middle School
High Schools Richmond Community High School
School District Richmond Community Schools
Others
HOA Fee Include Maintenance Grounds,Snow Removal,Trash Removal,Maintenance Structure
Ownership Private
SqFt Source Estimated
Energy Description Natural Gas
Acceptable Financing Cash
Listing Terms Cash
Financing Cash,Conventional
Pets Allowed Call for Pet Restrictions, Cats Allowed, Dogs Allowed, Size Limit
Read Less

Provided through IDX via MiRealSource. Courtesy of MiRealSource Shareholder. Copyright MiRealSource.
Bought with Coldwell Banker Professionals




