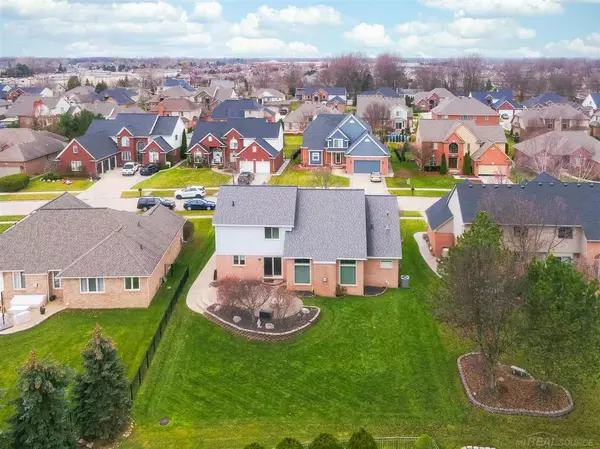For more information regarding the value of a property, please contact us for a free consultation.
47374 WOODBERRY ESTATES Macomb Twp, MI 48044
Want to know what your home might be worth? Contact us for a FREE valuation!

Our team is ready to help you sell your home for the highest possible price ASAP
Key Details
Sold Price $431,000
Property Type Single Family Home
Sub Type Single Family
Listing Status Sold
Purchase Type For Sale
Square Footage 2,475 sqft
Price per Sqft $174
Subdivision Woodberry Estates
MLS Listing ID 50062299
Sold Date 01/21/22
Style 1 1/2 Story
Bedrooms 3
Full Baths 2
Half Baths 1
Abv Grd Liv Area 2,475
Year Built 1998
Annual Tax Amount $5,064
Tax Year 2020
Lot Size 9,583 Sqft
Acres 0.22
Lot Dimensions 74 X 127
Property Description
This fantastic home has Numerous Key Upgrades & Extra Features to include a Newer Roof, Windows, High Efficiency Furnace & A/C, Humidifier, Water Heater, Custom Hunter Douglas Window Treatments, Granite Counters in Bathrooms, All interior Doors are Solid Core, Premium Hardware thru-out, New Wood Base & Door Trim thru-out, interior has been Freshly Painted. Ceiling Fans in all bedrooms, Great Room boasts a gas fireplace with Blower & Temp Control. Amazing Kitchen with Birch Wood Flooring, Quartz Counters, Maple Cabinets featuring Soft Close Drawers with Under & Above Cabinet Lighting. Office with Glass French Doors, Birch Wood Floors & Built-in Cabinets, First Floor Laundry Room with Cabinets. Full Basement is Professionally Finished. Garage has Custom Cabinets, a Sink, Compressed Air Hook-up, a Large Attic with Wide Access & Electric Hoist to assist in storage needs. Exterior Painted with a 25 Yr Paint (6 yrs ago), Brick Paver Patio, Invisible Dog Fence, Driveway w/paver ribbons
Location
State MI
County Macomb
Area Macomb Twp (50008)
Zoning Residential
Rooms
Basement Finished, Full, Sump Pump
Interior
Interior Features 9 ft + Ceilings, Cable/Internet Avail., Cathedral/Vaulted Ceiling, Hardwood Floors, Spa/Jetted Tub, Sump Pump, Walk-In Closet, Window Treatment(s)
Hot Water Gas
Heating Forced Air, Humidifier
Cooling Ceiling Fan(s), Central A/C
Fireplaces Type Gas Fireplace, Grt Rm Fireplace
Appliance Dishwasher, Disposal, Dryer, Microwave, Range/Oven, Refrigerator, Washer
Exterior
Parking Features Attached Garage, Electric in Garage, Gar Door Opener
Garage Spaces 2.0
Amenities Available Sidewalks, Pets-Allowed, Some Pet Restrictions
Garage Yes
Building
Story 1 1/2 Story
Foundation Basement
Water Public Water
Architectural Style Split Level
Structure Type Brick,Wood
Schools
School District Chippewa Valley Schools
Others
Ownership Private
SqFt Source Public Records
Energy Description Natural Gas
Acceptable Financing Conventional
Listing Terms Conventional
Financing Cash,Conventional,FHA,VA
Pets Allowed Call for Pet Restrictions
Read Less

Provided through IDX via MiRealSource. Courtesy of MiRealSource Shareholder. Copyright MiRealSource.
Bought with KW Domain
GET MORE INFORMATION





