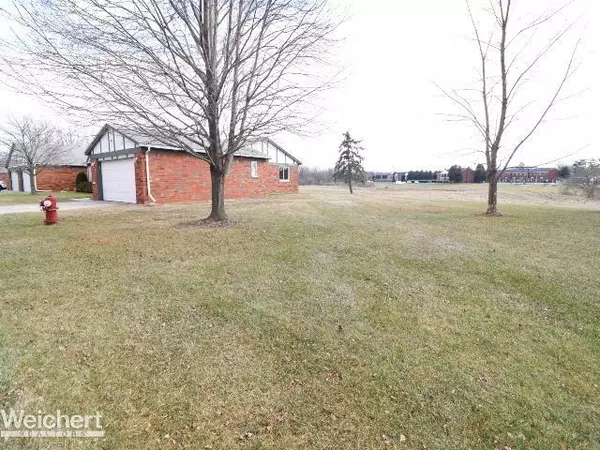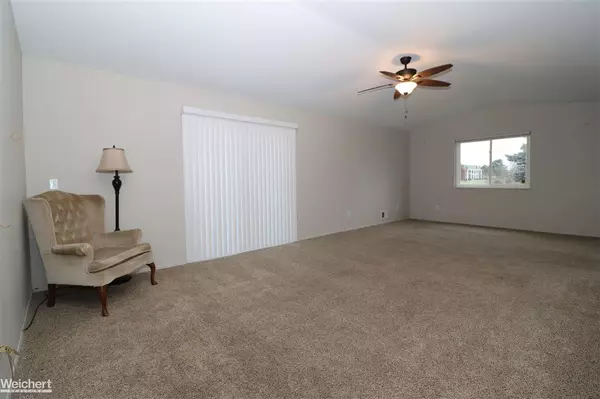For more information regarding the value of a property, please contact us for a free consultation.
14028 Bery Dr Sterling Heights, MI 48312
Want to know what your home might be worth? Contact us for a FREE valuation!

Our team is ready to help you sell your home for the highest possible price ASAP
Key Details
Sold Price $181,966
Property Type Condo
Sub Type Condominium
Listing Status Sold
Purchase Type For Sale
Square Footage 1,481 sqft
Price per Sqft $122
Subdivision Dor-Sal Estates
MLS Listing ID 50064523
Sold Date 03/25/22
Style Condo/Ranch 1st Flr
Bedrooms 2
Full Baths 2
Abv Grd Liv Area 1,481
Year Built 1987
Annual Tax Amount $1,575
Property Description
Showings start Sat Jan 22nd End unit backs to creek & open commons area on side. 2 FULL baths & 2+ Car Garage *NOTE Square Footage. Back bath was been renovated in 2016 w/new tile floor, toilet, vanity & sink/faucet. Good size Tile shower. *New A/C unit 2021, New Furnace 2017, New Laminate Wood Floor 2021 in Foyer, Kit, Eating area, front hall & laundry. Huge Semi-Vaulted Great Room w/Ceiling Fan/Light w/access to patio. Kitchen has been updated w/Painted Cabinets/Handles & Flooring + offers 2 pantries & All Kitchen Appliances + Washer & Dryer. Large Laundry/Mud area off back hall is across from back Bath. Primary Bedroom has 3 large Closets. J&J Bath between Bedrooms has tile floor, Tub/Shower & Large Vanity. Some Fresh Paint Vinyl Windows. Immediate possession. Assessment will cover New Roof & siding. HOA $210 includes water/sewer, lawn & snow maintenance as well as exterior maintenance + lawn sprinklers. DON'T WAIT OR YOU WILL BE TOO LATE!
Location
State MI
County Macomb
Area Sterling Heights (50012)
Zoning Residential
Interior
Interior Features Cathedral/Vaulted Ceiling, Walk-In Closet
Heating Forced Air
Cooling Ceiling Fan(s), Central A/C
Appliance Dishwasher, Dryer, Range/Oven, Refrigerator, Washer
Exterior
Parking Features Attached Garage
Garage Spaces 2.5
Amenities Available Grounds Maintenance, Street Lights
Garage Yes
Building
Story Condo/Ranch 1st Flr
Foundation Slab
Water Public Water
Architectural Style Ranch
Structure Type Brick
Schools
School District Utica Community Schools
Others
HOA Fee Include Maintenance Grounds,Snow Removal,Trash Removal,Water,Maintenance Structure,Sewer
Ownership Private
SqFt Source Realist
Assessment Amount $23,932
Energy Description Natural Gas
Acceptable Financing Conventional
Listing Terms Conventional
Financing Cash,Conventional
Pets Allowed Cats Allowed, Dogs Allowed, Number Limit, Size Limit
Read Less

Provided through IDX via MiRealSource. Courtesy of MiRealSource Shareholder. Copyright MiRealSource.
Bought with Real Estate One-Clinton Twp
GET MORE INFORMATION





