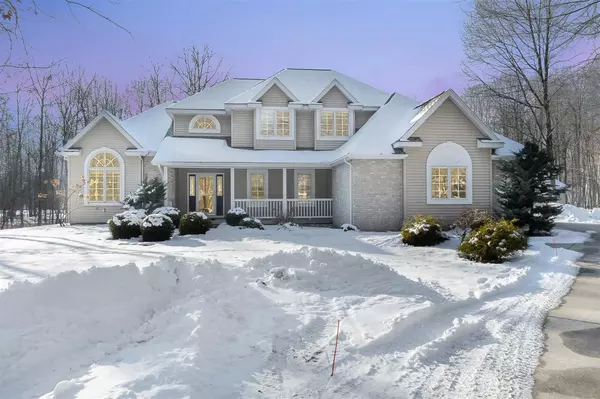For more information regarding the value of a property, please contact us for a free consultation.
5550 Hickory Lane Bay City, MI 48706
Want to know what your home might be worth? Contact us for a FREE valuation!

Our team is ready to help you sell your home for the highest possible price ASAP
Key Details
Sold Price $545,000
Property Type Condo
Sub Type Condominium
Listing Status Sold
Purchase Type For Sale
Square Footage 2,302 sqft
Price per Sqft $236
Subdivision Stratford Woods East
MLS Listing ID 50065763
Sold Date 02/25/22
Style 1 1/2 Story
Bedrooms 4
Full Baths 3
Half Baths 1
Abv Grd Liv Area 2,302
Year Built 2000
Annual Tax Amount $6,036
Lot Size 1.870 Acres
Acres 1.87
Lot Dimensions 205X178
Property Description
Highest and Best By Tuesday February 15, 2022 at 12:00PM Noon Multiple Offers You will know an answer By Weds February 16 at 12PM Noon because of Sellers Schedule. Thank You. Featuring 4 bedrooms & 4 baths, a master bedroom on the main floor with a gas fireplace, and sliding glass doors that lead out to your picturesque backyard. Kitchen boasts custom Thomasville Hickory Cabinets and stainless steel appliances. 1406 square feet of living space on the lower level with full finished basement, wet bar, and Anderson Windows. Attached 2.5 car garage and extra 17 X 12 shed with cement floor. The property has a custom inground Gunite Beattie Saltwater Pool, gas fire pit outside, and the icing on the cake is a 900 square feet Guest/Pool house. The Guest/Pool house features an open floor plan, vaulted ceilings, full bath, kitchenette with granite counter tops, ceramic tile floor, central air, and tons of natural light. You must experience this home for yourself.
Location
State MI
County Bay
Area Monitor Twp (09010)
Rooms
Basement Finished
Interior
Interior Features 9 ft + Ceilings, Cable/Internet Avail., Cathedral/Vaulted Ceiling, Ceramic Floors, Hardwood Floors, Spa/Jetted Tub, Security System, Sump Pump, Walk-In Closet, Wet Bar/Bar, Window Treatment(s)
Heating Forced Air
Cooling Ceiling Fan(s), Central A/C
Fireplaces Type Gas Fireplace, LivRoom Fireplace, Primary Bedroom Fireplace
Appliance Central Vacuum, Dishwasher, Dryer, Microwave, Range/Oven, Refrigerator, Washer
Exterior
Parking Features Additional Garage(s), Attached Garage, Electric in Garage, Gar Door Opener
Garage Spaces 2.5
Garage Yes
Building
Story 1 1/2 Story
Foundation Basement
Water Public Water
Architectural Style Traditional
Structure Type Brick,Vinyl Siding
Schools
School District Bay City School District
Others
HOA Fee Include HOA,Snow Removal
Ownership Private
SqFt Source Assessors Data
Energy Description Natural Gas
Acceptable Financing Cash
Listing Terms Cash
Financing Cash,Conventional,FHA,VA
Read Less

Provided through IDX via MiRealSource. Courtesy of MiRealSource Shareholder. Copyright MiRealSource.
Bought with Keller William Preferred




