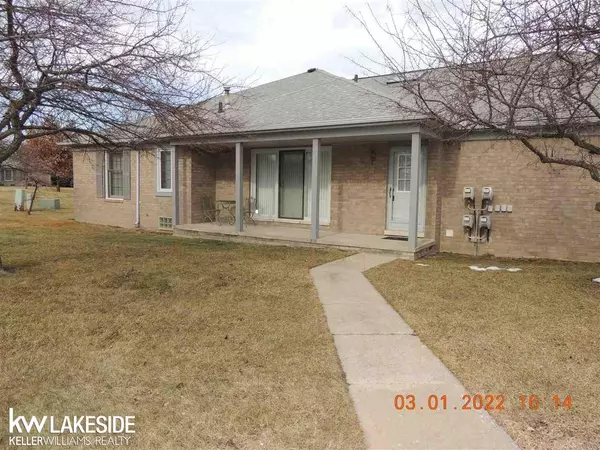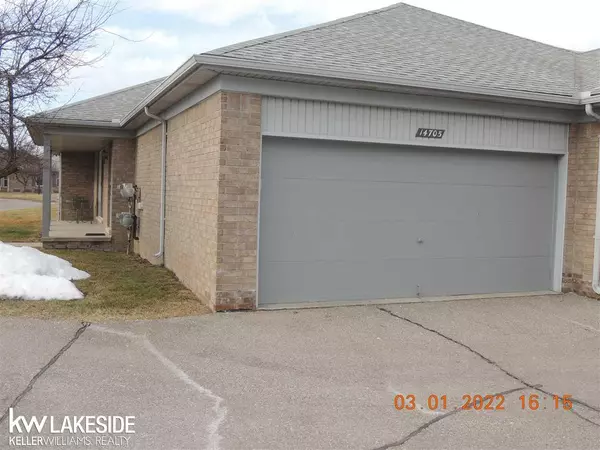For more information regarding the value of a property, please contact us for a free consultation.
14705 Mystic Ct. Shelby Twp, MI 48315
Want to know what your home might be worth? Contact us for a FREE valuation!

Our team is ready to help you sell your home for the highest possible price ASAP
Key Details
Sold Price $260,000
Property Type Condo
Sub Type Condominium
Listing Status Sold
Purchase Type For Sale
Square Footage 1,195 sqft
Price per Sqft $217
Subdivision Mill Creek Of Shelby
MLS Listing ID 50067113
Sold Date 04/07/22
Style 1 Story
Bedrooms 2
Full Baths 2
Abv Grd Liv Area 1,195
Year Built 1993
Annual Tax Amount $1,711
Tax Year 2021
Property Description
LOOK NO FURTHER!! IMPECCABLY CLEAN-JUST MOVE RIGHT IN!! Ranch Condo in Desirable Mill Creek Sub! Condo Boasts Primary Suite w/Walk-In Closet, Completely Remodeled Bath w/Walk-In Shower, Granite & Custom Vanity! Updated Kitchen w/Granite, S/S Appliances, Skylite, Added Recessed Lights, Bar Counter Seating & Under Cabinet Lighting! Newer Hardwood Floors Throughout!! Large Living Room w/Doorwall To Porch & Custom Valance! Roomy First Floor Laundry w/Coat Closet & Large(7 x 5) Walk-In Closet that could be used as an office or bonus room! Full BSMT w/Glass Block Windows Ready for your finishing touches! 2 Car Wide Garage!! Home Warranty!! Plenty of Natural Light!! Show & Sell!! OPEN HOUSE 3/6 12-4!
Location
State MI
County Macomb
Area Shelby Twp (50007)
Rooms
Basement Full, Poured
Interior
Interior Features Cable/Internet Avail., Hardwood Floors, Walk-In Closet, Window Treatment(s), Skylights
Hot Water Gas
Heating Forced Air, Humidifier
Cooling Central A/C
Appliance Dishwasher, Disposal, Dryer, Humidifier, Microwave, Range/Oven, Refrigerator, Washer
Exterior
Parking Features Attached Garage, Electric in Garage, Gar Door Opener, Direct Access
Garage Spaces 2.0
Garage Description 21 x 19
Amenities Available Grounds Maintenance, Pets-Allowed, Some Pet Restrictions, Dogs Allowed, Cats Allowed
Garage Yes
Building
Story 1 Story
Foundation Basement
Water Public Water
Architectural Style Ranch
Structure Type Brick
Schools
School District Utica Community Schools
Others
HOA Fee Include Maintenance Grounds,Snow Removal,Trash Removal
Ownership Private
SqFt Source Assessors Data
Energy Description Natural Gas
Acceptable Financing Conventional
Listing Terms Conventional
Financing Cash,Conventional
Pets Allowed Call for Pet Restrictions, Cats Allowed, Dogs Allowed, Number Limit, Size Limit
Read Less

Provided through IDX via MiRealSource. Courtesy of MiRealSource Shareholder. Copyright MiRealSource.
Bought with Realteam Real Estate




