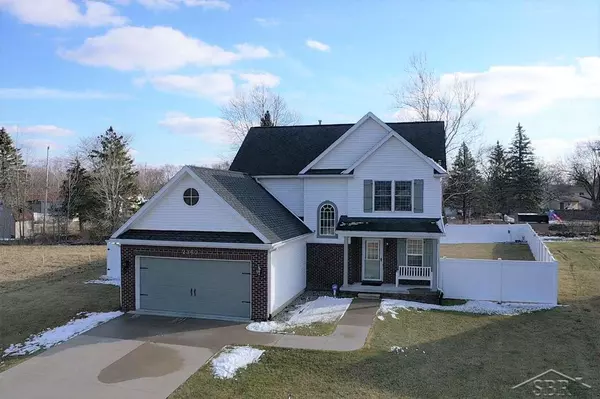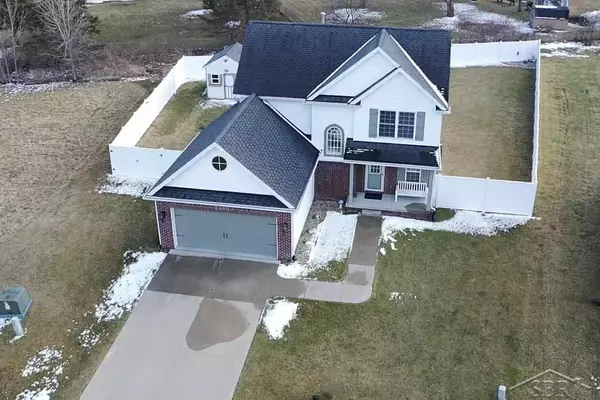For more information regarding the value of a property, please contact us for a free consultation.
2360 Shadycroft Burton, MI 48519
Want to know what your home might be worth? Contact us for a FREE valuation!

Our team is ready to help you sell your home for the highest possible price ASAP
Key Details
Sold Price $285,000
Property Type Single Family Home
Sub Type Single Family
Listing Status Sold
Purchase Type For Sale
Square Footage 1,340 sqft
Price per Sqft $212
Subdivision Pine Creek Estates 2
MLS Listing ID 50067651
Sold Date 09/08/22
Style 2 Story
Bedrooms 3
Full Baths 2
Half Baths 1
Abv Grd Liv Area 1,340
Year Built 2006
Annual Tax Amount $3,057
Tax Year 2022
Lot Size 0.280 Acres
Acres 0.28
Lot Dimensions 00x00
Property Description
Gorgeous, like new home in high demand subdivision. The owners spared no expense when they remodeled this beauty!! Open kitchen/dining room concept. Kitchen boasts granite countertops, stone backsplash, high-end stainless-steel appliances (to stay), under cabinet lighting, pantry, the list goes on. Large spacious living room with full wall TV / bookcase (to stay). Main floor also has hardwood floors, remodeled 1/2 bath with eye catching ceramic tile, and laundry space for your convenience. Upstairs has three bedrooms, 2 baths. The master suite has a tray ceiling, attached master bathroom with walk in closet. Home sits on a partially finished basement, with tons of space for storage or completely finish for that man cave or kids play area. Attached, insulated 2 car garage with opener, new 12 x 10 shed with concrete floor, expansive back deck with gazebo, all this with a beautiful, landscaped yard and newly fenced in back yard. Schedule a showing TODAY!!!
Location
State MI
County Genesee
Area Burton (25018)
Zoning Residential
Rooms
Basement Poured, Sump Pump
Interior
Interior Features Cable/Internet Avail., Cathedral/Vaulted Ceiling, Ceramic Floors, Hardwood Floors, Security System, Walk-In Closet
Heating Forced Air, Humidifier
Cooling Ceiling Fan(s), Central A/C
Appliance Dishwasher, Dryer, Microwave, Range/Oven, Refrigerator, Washer
Exterior
Parking Features Attached Garage, Electric in Garage, Gar Door Opener
Garage Spaces 2.0
Garage Description 22x20x
Garage Yes
Building
Story 2 Story
Foundation Basement, Partial Basement
Water Public Water
Architectural Style Colonial
Structure Type Brick,Vinyl Siding,Vinyl Trim
Schools
School District Atherton Comm School District
Others
Ownership Private
SqFt Source Public Records
Energy Description Natural Gas
Acceptable Financing Cash
Listing Terms Cash
Financing Cash,Conventional,FHA,VA
Read Less

Provided through IDX via MiRealSource. Courtesy of MiRealSource Shareholder. Copyright MiRealSource.
Bought with Tremaine Real Estate




