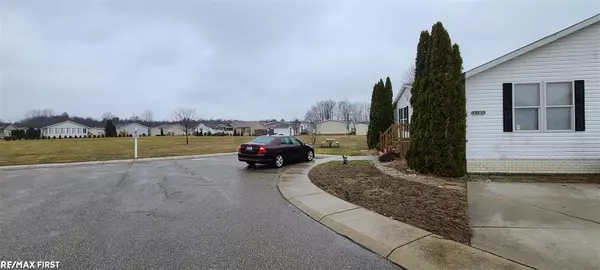For more information regarding the value of a property, please contact us for a free consultation.
6185 Paint Creek Kimball, MI 48074
Want to know what your home might be worth? Contact us for a FREE valuation!

Our team is ready to help you sell your home for the highest possible price ASAP
Key Details
Sold Price $60,000
Property Type Single Family Home
Sub Type Single Family
Listing Status Sold
Purchase Type For Sale
Square Footage 2,027 sqft
Price per Sqft $29
Subdivision The Lakes
MLS Listing ID 50070484
Sold Date 05/18/22
Style 1 Story
Bedrooms 4
Full Baths 2
Abv Grd Liv Area 2,027
Year Built 2000
Property Description
Room to roam, & space to grow! A rare find for a true 4 BEDROOM! Split ranch floor plan with Master Suite on opposite side of 3 other bedrooms. Master suite w/full bath with oversized soaking tub & separate shower, & WIC. Massive Great room is 26' x 18', w/natural fireplace. Large kitchen w/center island & eating nook. Formal dining room, FFL, appliances included! New Carpet T/O, GFA Furnace approx. 3 years old. Situated on the end of a cul de sac, overlooking common grounds, in the very desirable community of "The Lakes". "The Lakes" features large ponds for kayaking, paddle boating, & fishing. Pool, playground, & club house with full kitchen, & exercise room are among other amenities. Paved streets w/sidewalks, & easy access to Avoca Trail. Close proximity to shopping, dining, and expressways! Imm Occupancy. Sale is for manufactured home & shed only. No real property is being transfered.
Location
State MI
County St. Clair
Area Kimball Twp (74040)
Zoning Residential
Interior
Interior Features Cathedral/Vaulted Ceiling, Walk-In Closet
Hot Water Gas
Heating Forced Air
Cooling Central A/C
Fireplaces Type Grt Rm Fireplace, Natural Fireplace
Appliance Dishwasher, Dryer, Range/Oven, Refrigerator, Washer
Exterior
Amenities Available Club House, Exercise/Facility Room, Park, Playground, Pool/Hot Tub, Sidewalks, Pets-Allowed, Dogs Allowed, Cats Allowed
Garage No
Building
Story 1 Story
Foundation Slab
Water Public Water
Architectural Style Ranch
Structure Type Vinyl Siding
Schools
School District Port Huron Area School District
Others
HOA Fee Include Club House Included,Community Pool
Ownership Private
Energy Description Natural Gas
Acceptable Financing Cash
Listing Terms Cash
Financing Cash,Conventional
Pets Allowed Cats Allowed, Dogs Allowed
Read Less

Provided through IDX via MiRealSource. Courtesy of MiRealSource Shareholder. Copyright MiRealSource.
Bought with RE/MAX First




