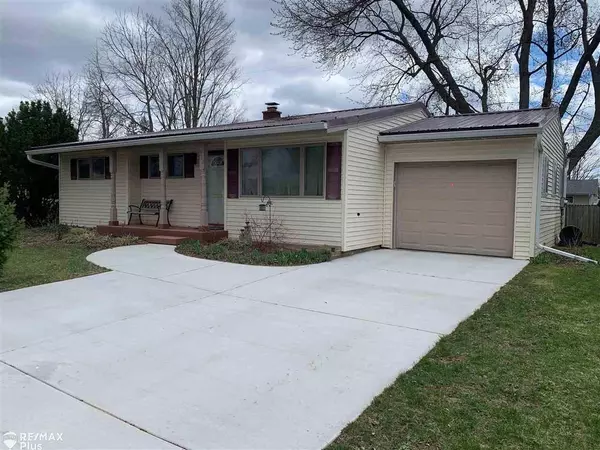For more information regarding the value of a property, please contact us for a free consultation.
424 Fitzner Drive Davison, MI 48423
Want to know what your home might be worth? Contact us for a FREE valuation!

Our team is ready to help you sell your home for the highest possible price ASAP
Key Details
Sold Price $179,900
Property Type Single Family Home
Sub Type Single Family
Listing Status Sold
Purchase Type For Sale
Square Footage 1,056 sqft
Price per Sqft $170
Subdivision Man-Ford Heights 3
MLS Listing ID 50070931
Sold Date 06/10/22
Style 1 Story
Bedrooms 3
Full Baths 1
Abv Grd Liv Area 1,056
Year Built 1956
Annual Tax Amount $2,161
Tax Year 2021
Lot Size 6,534 Sqft
Acres 0.15
Lot Dimensions 60X110X60X110
Property Description
Adorable 3 bedroom, 1 bath ranch in demand Man-ford Heights. Nice open floor plan with hardwood floors. Good sized bedrooms. Remodeled hickory kitchen w/cozy dining area w/slider leading to 23x15 deck plus 11x11 stone patio. Several updates through the years including metal roof (2018), H20, tiled bath, patio, driveway w/extension for side by side 2 car parking, some basement windows, etc. Newer (14x4) covered front porch w/composite decking. Full basement could easily be finished for additional sq. ft. Oversized (10.5x22) 1 car attached finished/heated garage. Sidewalks. Walking distance to shopping, restaurants, schools and conveniences. Minutes to parks with wooded, walking/biking trails, Lake Callis recreational area, health club, golfing, I-69 x-way, etc.
Location
State MI
County Genesee
Area Davison (25021)
Zoning Residential
Rooms
Basement Block, Sump Pump, Unfinished
Interior
Interior Features Cable/Internet Avail., Cathedral/Vaulted Ceiling, Ceramic Floors, Hardwood Floors
Hot Water Gas
Heating Forced Air
Cooling Ceiling Fan(s), Central A/C
Appliance Dishwasher, Disposal, Dryer, Microwave, Range/Oven, Refrigerator, Washer
Exterior
Parking Features Attached Garage, Electric in Garage, Gar Door Opener, Heated Garage
Garage Spaces 1.0
Garage Description 10X22
Garage Yes
Building
Story 1 Story
Foundation Basement
Water Public Water
Architectural Style Ranch
Structure Type Vinyl Siding
Schools
School District Davison Community Schools
Others
Ownership Private
SqFt Source Assessors Data
Energy Description Natural Gas
Acceptable Financing FHA
Listing Terms FHA
Financing Cash,Conventional,FHA,VA,Rural Development
Read Less

Provided through IDX via MiRealSource. Courtesy of MiRealSource Shareholder. Copyright MiRealSource.
Bought with Tremaine Real Estate




