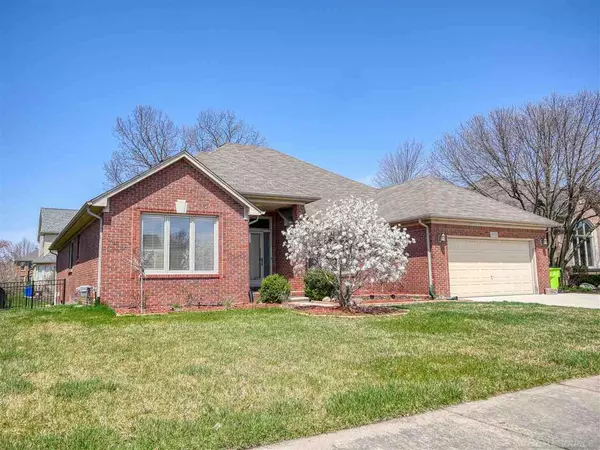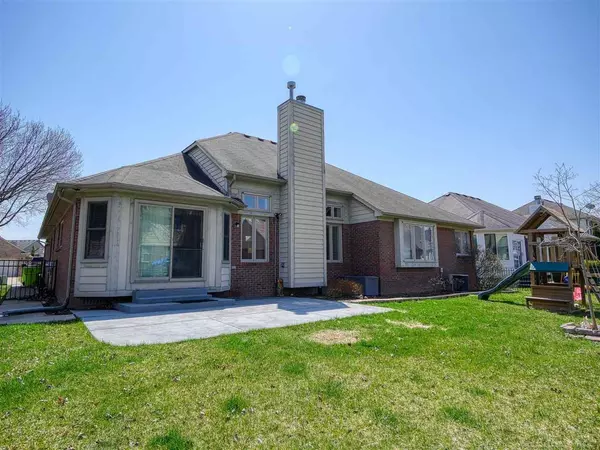For more information regarding the value of a property, please contact us for a free consultation.
47723 Dennis Baert Dr Macomb, MI 48044
Want to know what your home might be worth? Contact us for a FREE valuation!

Our team is ready to help you sell your home for the highest possible price ASAP
Key Details
Sold Price $425,000
Property Type Single Family Home
Sub Type Single Family
Listing Status Sold
Purchase Type For Sale
Square Footage 2,257 sqft
Price per Sqft $188
Subdivision Carleton Place Sub
MLS Listing ID 50072422
Sold Date 07/13/22
Style 1 Story
Bedrooms 3
Full Baths 2
Half Baths 1
Abv Grd Liv Area 2,257
Year Built 2003
Annual Tax Amount $5,148
Lot Size 8,712 Sqft
Acres 0.2
Lot Dimensions 70x120x70x120
Property Description
OPEN HOUSE SATURDAY 30th 1pm - 3pm. Desirable spacious ranch, living room with vaulted ceilings, eat in kitchen. Newly installed Andersen door wall that opens to a renewed/refurbished decorative concrete patio in back yard for summer entertaining. Large master suite with walk in closet, spacious bathroom w walk in shower and garden tub. Den/Office conveniently located right off entry way. New cement ribbon to create oversized driveway. New wrought iron fence. Several windows have been updated to Andersen. TV bracket in the Den included. Stove/Range, garage refrigerator, dishwasher, washer and dryer are included. Kitchen refrigerator excluded. Kitchen island is not attached and is negotiable. New hot water tank. Full Basement is plumbing prepped and ready for your finishing touches.
Location
State MI
County Macomb
Area Macomb Twp (50008)
Zoning Residential
Rooms
Basement Egress/Daylight Windows, Full, Poured
Interior
Interior Features Hardwood Floors, Walk-In Closet
Hot Water Gas
Heating Forced Air, Humidifier
Cooling Ceiling Fan(s), Central A/C
Fireplaces Type Gas Fireplace
Appliance Dishwasher, Dryer, Microwave, Range/Oven, Refrigerator, Washer
Exterior
Parking Features Attached Garage, Electric in Garage, Gar Door Opener, Side Loading Garage
Garage Spaces 2.0
Amenities Available Sidewalks, Street Lights
Garage Yes
Building
Story 1 Story
Foundation Basement
Water Public Water
Architectural Style Ranch
Structure Type Brick
Schools
School District Chippewa Valley Schools
Others
Ownership Private
SqFt Source Estimated
Energy Description Natural Gas
Acceptable Financing Conventional
Listing Terms Conventional
Financing Cash,Conventional,FHA
Read Less

Provided through IDX via MiRealSource. Courtesy of MiRealSource Shareholder. Copyright MiRealSource.
Bought with Realty Executives Home Towne Shelby




