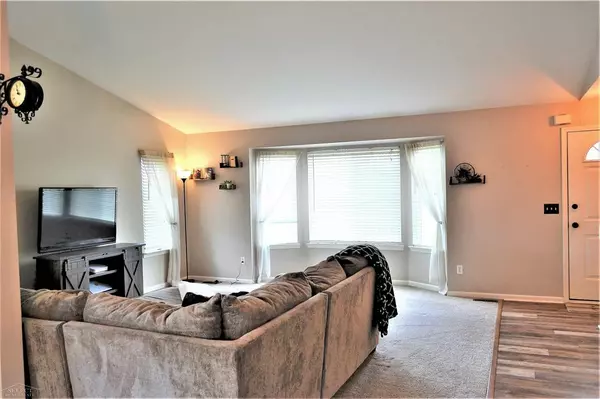For more information regarding the value of a property, please contact us for a free consultation.
51837 Huntley New Baltimore, MI 48047
Want to know what your home might be worth? Contact us for a FREE valuation!

Our team is ready to help you sell your home for the highest possible price ASAP
Key Details
Sold Price $300,000
Property Type Single Family Home
Sub Type Single Family
Listing Status Sold
Purchase Type For Sale
Square Footage 1,260 sqft
Price per Sqft $238
Subdivision Riverside Estates
MLS Listing ID 50074654
Sold Date 06/17/22
Style 1 Story
Bedrooms 3
Full Baths 1
Half Baths 1
Abv Grd Liv Area 1,260
Year Built 2002
Annual Tax Amount $4,455
Lot Size 10,890 Sqft
Acres 0.25
Lot Dimensions 74x137
Property Description
EYE CATCHING OPEN CONCEPT RANCH IN A VIBRANT AND BEAUTIFUL NEIGHORHOOD! Large living room with vaulted ceilings. Kitchen consists of granite countertops, unique tile backsplash, dark cherry oak cabinets, and a separate built in countertop high buffet. Wood vinyl plank waterproof flooring runs thru out. Entry level laundry. And amazing basement for entertaining, TV area, projector and screen area, wet bar with sink and fridge, 2 additional closed areas for work out room and storage, egress window, and plumbed for bath. Fully fenced back yard with deck and a line of pine trees to provide privacy. Sprinkler system. ALL appliances, projector/screen, and TVS to stay Walking distance to park.Downtown New Baltimore and Lake St. Clair. No association fee! UPDATES..2021 ⢠WATERPROOF VINYL PLANK FLOORING ⢠NEW WASHER AND DRYER ⢠BASEMENT REMODELED, PROJECTOR/SCREEN, WET BAR/MINI FRIDGE, HONEWELL WIFI THERMOSTAT 2020 ⢠PAINTED THROUGHOUT ⢠NEW CARPET ⢠GRANITE COUNTERTOPS ⢠KITCHEN BACKSPLASH ⢠NEW LIGHT FIXTURES THROUGHOUT 2019 ⢠STAINLESS STEAL FRIDGE AND STOVE 2017 ⢠NEW ROOF
Location
State MI
County Macomb
Area New Baltimore (50010)
Zoning Residential
Rooms
Basement Egress/Daylight Windows, Finished, Full, Sump Pump
Interior
Interior Features Cathedral/Vaulted Ceiling, Wet Bar/Bar
Hot Water Gas
Heating Forced Air
Cooling Central A/C
Appliance Bar-Refrigerator, Dishwasher, Disposal, Dryer, Microwave, Range/Oven, Refrigerator, Washer
Exterior
Parking Features Attached Garage, Electric in Garage, Gar Door Opener
Garage Spaces 2.5
Garage Yes
Building
Story 1 Story
Foundation Basement
Water Public Water
Architectural Style Ranch
Structure Type Brick
Schools
School District Anchor Bay School District
Others
Ownership Private
SqFt Source Realist
Energy Description Natural Gas
Acceptable Financing Conventional
Listing Terms Conventional
Financing Cash,Conventional,FHA,VA
Read Less

Provided through IDX via MiRealSource. Courtesy of MiRealSource Shareholder. Copyright MiRealSource.
Bought with Keller Williams Realty Lakeside
GET MORE INFORMATION





