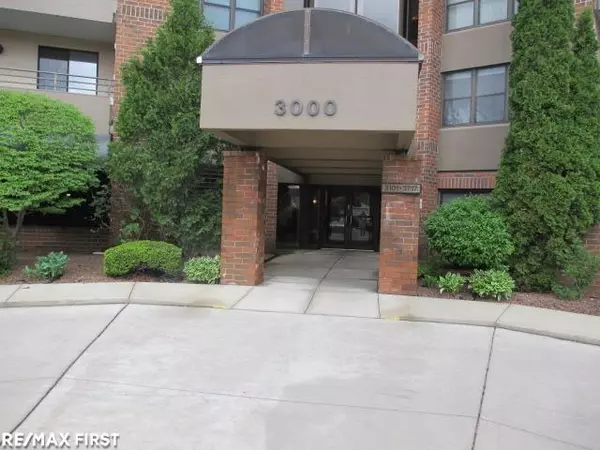For more information regarding the value of a property, please contact us for a free consultation.
3609 Country Club Drive Saint Clair Shores, MI 48082
Want to know what your home might be worth? Contact us for a FREE valuation!

Our team is ready to help you sell your home for the highest possible price ASAP
Key Details
Sold Price $200,000
Property Type Condo
Sub Type Condominium
Listing Status Sold
Purchase Type For Sale
Square Footage 1,107 sqft
Price per Sqft $180
Subdivision Lakepointe Towers
MLS Listing ID 50074857
Sold Date 06/01/22
Style 1 Story
Bedrooms 2
Full Baths 2
Abv Grd Liv Area 1,107
Year Built 1989
Annual Tax Amount $1,789
Tax Year 2021
Property Description
Beautiful 6th floor ranch style end unit with exterior balcony!Clean&well kept unit pleasantly fresh&bright!All neutral laminate floors!In unit laundry room!2 full baths with one in master suite!Master suite has walk in closet,large window&window seat with wonderful view!All new windows&door wall in 2019!Furnace and A/C in 2010!Balcony freshly painted&new carpet in 2017!New toilets&hot water heater in 2016!Fantastic Southeastern view from great room,balcony&bedrooms!Furnace&storage rooms off balcony!All appliances stay!Additional same floor lockable storage cage!Owner owns 2 parking spaces in enclosed&covered garage,numbers3and16.There are garage doors for security!Wonderful inground pool&hot tub area,very spacious with lots of room with many amenities&chairs!Exercise room with bath located near pool area entrance.Pool and exercise room accessible from 2nd floor.Private library accessible from 3rd floor!Many activities organized throughout the year! A wonderful place to live!
Location
State MI
County Macomb
Area St Clair Shores (50027)
Zoning Multi-Family,Residential
Interior
Interior Features Cable/Internet Avail., DSL Available, Elevator/Lift, Fire Sprinkler, Walk-In Closet, Window Treatment(s), Accessibility Features
Hot Water Gas
Heating Forced Air
Cooling Ceiling Fan(s), Central A/C
Appliance Dishwasher, Disposal, Dryer, Intercom, Microwave, Range/Oven, Refrigerator, Washer
Exterior
Parking Features Attached Garage, Gar Door Opener, Off Street, Side Loading Garage
Garage Spaces 2.0
Garage Description 2spaces in covered garage
Amenities Available Elevator, Exercise/Facility Room, Grounds Maintenance, Golf Course, Pool/Hot Tub, Sidewalks, Street Lights, Tennis Courts, Pets-Allowed, Some Pet Restrictions, Private Entry, Dogs Allowed, Cats Allowed, Wi-Fi Available, Storage
Garage Yes
Building
Story 1 Story
Foundation Slab
Water Public Water
Architectural Style Ranch
Structure Type Brick
Schools
School District Lakeshore Public Schools (St.Clair Shores)
Others
HOA Fee Include Maintenance Grounds,Snow Removal,Trash Removal,Water,Maintenance Structure,Community Pool
Ownership Private
SqFt Source Assessors Data
Energy Description Natural Gas
Acceptable Financing Cash
Listing Terms Cash
Financing Cash,Conventional
Pets Allowed Cats Allowed, Dogs Allowed, Number Limit, Size Limit
Read Less

Provided through IDX via MiRealSource. Courtesy of MiRealSource Shareholder. Copyright MiRealSource.
Bought with Berkshire Hathaway HomeServices The Loft Warehouse
GET MORE INFORMATION





