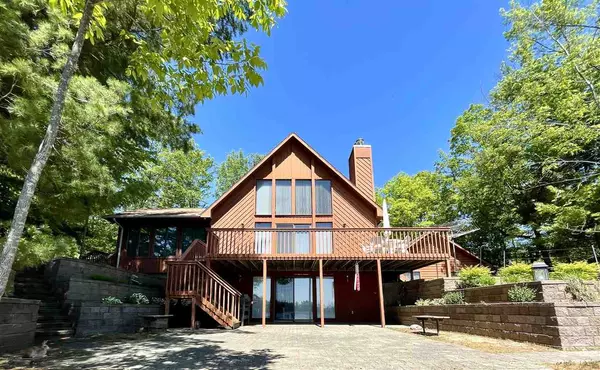For more information regarding the value of a property, please contact us for a free consultation.
5133 King George Ct Gladwin, MI 48624
Want to know what your home might be worth? Contact us for a FREE valuation!

Our team is ready to help you sell your home for the highest possible price ASAP
Key Details
Sold Price $376,000
Property Type Single Family Home
Sub Type Single Family
Listing Status Sold
Purchase Type For Sale
Square Footage 1,426 sqft
Price per Sqft $263
Subdivision Kings Realm
MLS Listing ID 50076698
Sold Date 07/06/22
Style 1 1/2 Story
Bedrooms 3
Full Baths 1
Abv Grd Liv Area 1,426
Year Built 1983
Annual Tax Amount $4,465
Tax Year 2021
Lot Size 0.300 Acres
Acres 0.3
Lot Dimensions 148 x
Property Description
WOW! What a Magnificent View! This Sugar Springs waterfront 3 bedroom 1 bath home is looking for new owners. You will not believe the gorgeous 148 ft sand bottom walk-in waterfront on this property! Inside you will find an open floor plan with soaring cathedral ceiling and full window wall looking out to the water. Plenty of kitchen cabinetry with central island, dining area and a stonefront gas fireplace in the great room. Two bedrooms on the main floor with full bath, and a loft bedroom that overlooks the main floor. Relax and enjoy the view in the heated & cooled four season sunroom with several windows and patio door out to the deck. Full unfinished walk-out lower level with roughed in plumbing for a second bath could add 936 sq ft of additional living space.This home is spacious and super clean and ready to enjoy. There is a 2.5 car garage with a depth of 28 ft to store your boat or water toys. Great family retreat with shallow level water front, perfect for kids & grandkids. Sugar Springs amenities include 2 all sport lakes, 15 beach clubs, 18 hole golf course pro shop, restaurant/pub, heated indoor pool with fitness center, air strip for fly ins and numerous planned activities throughout the year.Just 2.5 hours from the Detroit area.
Location
State MI
County Gladwin
Area Butman Twp (26006)
Zoning Residential
Rooms
Basement Block, Egress/Daylight Windows, Full, Walk Out, Sump Pump, Unfinished
Interior
Interior Features 9 ft + Ceilings, Interior Balcony, Cable/Internet Avail., Cathedral/Vaulted Ceiling, Window Treatment(s), Furnished
Hot Water Electric
Heating Forced Air
Cooling Ceiling Fan(s), Central A/C
Fireplaces Type Grt Rm Fireplace, Natural Fireplace
Appliance Range/Oven, Refrigerator, Water Softener - Owned
Exterior
Parking Features Detached Garage, Electric in Garage, Gar Door Opener
Garage Spaces 2.5
Garage Description 22x28
Amenities Available Exercise/Facility Room, Golf Course, Park, Playground, Tennis Courts, Pets-Allowed, Airport/Runway, Restaurant, Beach Area
Garage Yes
Building
Story 1 1/2 Story
Foundation Basement
Water Private Well
Architectural Style Chalet
Structure Type Wood
Schools
School District Gladwin Community Schools
Others
Ownership Private
SqFt Source Assessors Data
Energy Description Natural Gas
Acceptable Financing Conventional
Listing Terms Conventional
Financing Cash,Conventional,FHA,VA
Read Less

Provided through IDX via MiRealSource. Courtesy of MiRealSource Shareholder. Copyright MiRealSource.
Bought with RE/MAX Eclipse




