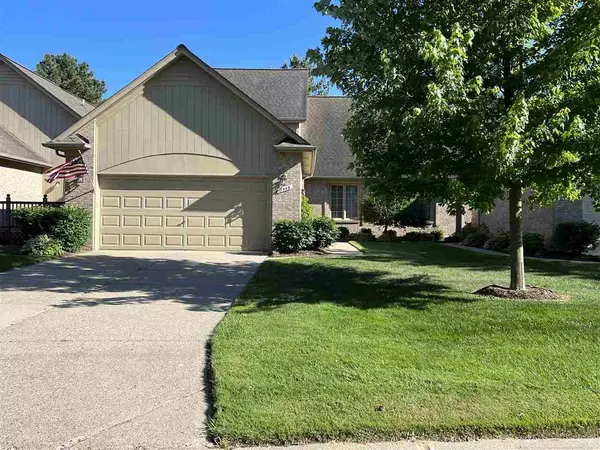For more information regarding the value of a property, please contact us for a free consultation.
13548 Lillian Lane Sterling Heights, MI 48313-2644
Want to know what your home might be worth? Contact us for a FREE valuation!

Our team is ready to help you sell your home for the highest possible price ASAP
Key Details
Sold Price $325,000
Property Type Condo
Sub Type Condominium
Listing Status Sold
Purchase Type For Sale
Square Footage 1,777 sqft
Price per Sqft $182
Subdivision Gulason Estates
MLS Listing ID 50079149
Sold Date 08/08/22
Style 1 1/2 Story
Bedrooms 2
Full Baths 3
Abv Grd Liv Area 1,777
Year Built 1989
Annual Tax Amount $4,300
Tax Year 2021
Property Description
Desirable Condo in Gulason Estates near M-59 Corridor and Shopping; 2 Car Attached Garage w/Opener, Electric & Insulated Door; 2 First Floor Bedrooms; 3 Full Bathrooms; Primary Bedroom w/Full Bath & Walk-in Closet; 2nd Bedroom with Wood Floor; 2nd Floor Loft w/Balcony, Full Bathroom, Closet & Ceiling Fan; Great Room with Vaulted Ceiling. 2 Skylights, Ceiling Fan, & New Pella Sliding Glass Door (2020); Kitchen with Wood Floors, New Lighting (2021), Stainless Steel Appliances (Refrigerator, Gas Oven/Range, Microwave), Dishwasher, and Disposal (2021); Breakfast Nook; First Floor Laundry w/Pantry Closet, Washer (2021) and Dryer; New gas lines to Washer and Stove (2021); New Electric Panel (2021); Partially Finished Basement with Shelving; Composite Deck; Marygrove Retractable Awning w/Electric Lights (2020)
Location
State MI
County Macomb
Area Sterling Heights (50012)
Zoning Residential
Rooms
Basement Partially Finished, Poured, Sump Pump
Interior
Interior Features Interior Balcony, Cable/Internet Avail., Cathedral/Vaulted Ceiling, Hardwood Floors, Security System, Sump Pump, Walk-In Closet, Skylights
Hot Water Gas
Heating Forced Air, Humidifier
Cooling Ceiling Fan(s), Central A/C
Fireplaces Type Gas Fireplace, Grt Rm Fireplace
Appliance Dishwasher, Disposal, Dryer, Microwave, Range/Oven, Refrigerator, Washer
Exterior
Parking Features Attached Garage, Electric in Garage, Gar Door Opener
Garage Spaces 2.0
Garage Description 20 X 20
Amenities Available Grounds Maintenance, Pets-Allowed, Some Pet Restrictions
Garage Yes
Building
Story 1 1/2 Story
Foundation Basement
Water Public Water
Architectural Style Ranch
Structure Type Brick,Wood
Schools
School District Utica Community Schools
Others
Ownership Private
SqFt Source Public Records
Energy Description Natural Gas
Acceptable Financing Conventional
Listing Terms Conventional
Financing Cash,Conventional
Pets Allowed Breed Restrictions, Number Limit, Size Limit
Read Less

Provided through IDX via MiRealSource. Courtesy of MiRealSource Shareholder. Copyright MiRealSource.
Bought with Real Estate One-Troy




