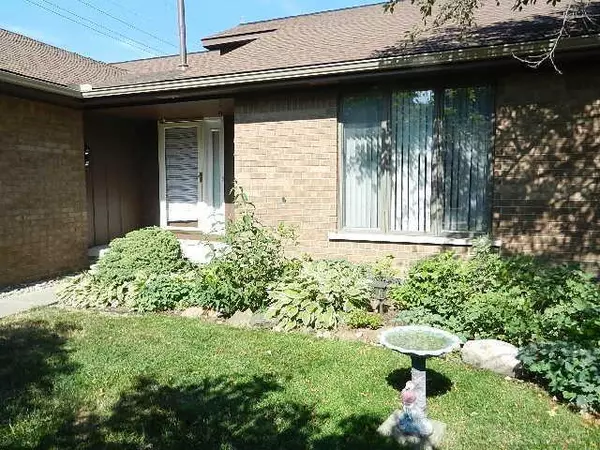For more information regarding the value of a property, please contact us for a free consultation.
39292 Camp Harrison Twp, MI 48045
Want to know what your home might be worth? Contact us for a FREE valuation!

Our team is ready to help you sell your home for the highest possible price ASAP
Key Details
Sold Price $279,000
Property Type Single Family Home
Sub Type Single Family
Listing Status Sold
Purchase Type For Sale
Square Footage 1,459 sqft
Price per Sqft $191
Subdivision Warren Park
MLS Listing ID 50080664
Sold Date 08/22/22
Style 1 Story
Bedrooms 3
Full Baths 2
Abv Grd Liv Area 1,459
Year Built 1987
Annual Tax Amount $2,371
Tax Year 2021
Lot Size 9,583 Sqft
Acres 0.22
Lot Dimensions 80x120
Property Description
Super Clean, Well Maintained Home is ready for new owners. Great location in walking distance to Metro Park with nature trails and great bike/walking path plus boat ramp & boat docking, playground and beach access. Just south of Metro Parkway and easy access to I 94. Many shopping & dining options nearby. Home has a Spacious Open Floor Plan with vaulted ceiling in Great Room painted in soothing neutral tones and abundance of natural light. Large foyer with ample closet space, ceramic tile flooring and access to basement & garage entry. Large bedrooms with plenty of closet space and private full bath in main bedroom. Roof, Furnace, HWT have all been replaced and still have many years of use left. Wallside windows installed in 5/2010 with 35 year transferrable warranty. Home has beautiful mature landscaping on a corner lot in beautiful, quiet park like setting & huge wrap around deck with door wall access on 2 sides, great for outdoor relaxing or entertaining. Very clean unfinished basement has high ceiling with painted walls & floor can be finished to create additional living space. Owner is down sizing and now this could be your new Home Sweet Home!
Location
State MI
County Macomb
Area Harrison Twp (50015)
Zoning Residential
Rooms
Basement Block, Full
Interior
Interior Features 9 ft + Ceilings, Sump Pump, Skylights
Hot Water Gas
Heating Forced Air
Cooling Central A/C
Appliance Dishwasher, Disposal, Dryer, Range/Oven, Refrigerator, Washer
Exterior
Parking Features Attached Garage
Garage Spaces 2.0
Garage Description 440 SQ FT
Garage Yes
Building
Story 1 Story
Foundation Basement
Water Public Water
Architectural Style Ranch
Structure Type Brick
Schools
School District L'Anse Creuse Public Schools
Others
Ownership Private
SqFt Source Assessors Data
Energy Description Natural Gas
Acceptable Financing Conventional
Listing Terms Conventional
Financing Cash,Conventional,FHA,VA
Read Less

Provided through IDX via MiRealSource. Courtesy of MiRealSource Shareholder. Copyright MiRealSource.
Bought with Keller Williams Realty Lakeside




