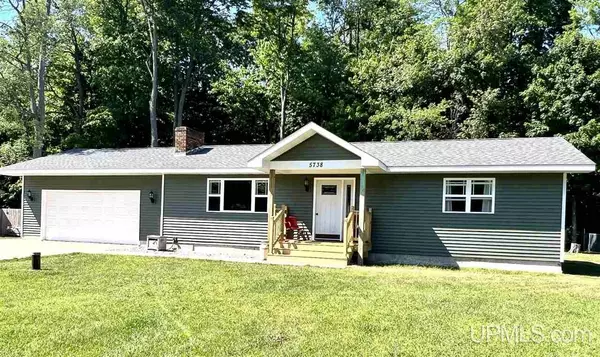For more information regarding the value of a property, please contact us for a free consultation.
5738 N Oak Park 0 Drive Wells, MI 49894
Want to know what your home might be worth? Contact us for a FREE valuation!

Our team is ready to help you sell your home for the highest possible price ASAP
Key Details
Sold Price $199,900
Property Type Single Family Home
Sub Type Single Family
Listing Status Sold
Purchase Type For Sale
Square Footage 1,056 sqft
Price per Sqft $189
Subdivision Oak Park
MLS Listing ID 50082697
Sold Date 08/29/22
Style 1 Story
Bedrooms 3
Full Baths 1
Half Baths 1
Abv Grd Liv Area 1,056
Year Built 1978
Annual Tax Amount $1,263
Lot Size 0.300 Acres
Acres 0.3
Lot Dimensions 110x118
Property Description
Are you looking for a home that is turn key? Something you can move into and not have to update or fix? Your wait is over, THIS IS IT. This beautifully updated ranch home is situated in a very quiet subdivision in Wells Township. The home has recently gone thru a facelift inside and out with new siding, roof, windows, porch, shed, flooring, paint and more. You will notice the pride of ownership as soon as you walk thru the front door. The large living room, with gas fireplace, shines with natural light. The eat in kitchen and the stainless steel appliances sparkle. There is a slider off the dining area to the back yard, this is great spot for kids, dogs and summer gatherings. The basement has a large family room, a non conforming bedroom and room for another bedroom if need be. Don't worry, no storage space was sacrificed when the basement was finished, there is still plenty of room to store your goodies. The seller has utilized all the space to bring out the best in this home. If that is not enough, guys wait until you see the heated and finished garage!
Location
State MI
County Delta
Area Wells Twp (21024)
Zoning Residential
Rooms
Basement Block, Finished, Full, Interior Access
Interior
Heating Forced Air
Fireplaces Type Gas Fireplace, LivRoom Fireplace
Appliance Dishwasher, Dryer, Microwave, Range/Oven, Refrigerator, Washer
Exterior
Parking Features Attached Garage
Garage Spaces 2.0
Garage Yes
Building
Story 1 Story
Foundation Basement
Water Private Well
Architectural Style Ranch
Structure Type Vinyl Siding
Schools
School District Escanaba Area Public Schools
Others
Ownership Private
Energy Description Natural Gas
Acceptable Financing VA
Listing Terms VA
Financing Cash,Conventional,FHA,Rural Development,VA
Read Less

Provided through IDX via MiRealSource. Courtesy of MiRealSource Shareholder. Copyright MiRealSource.
Bought with KEY REALTY DELTA COUNTY LLC




