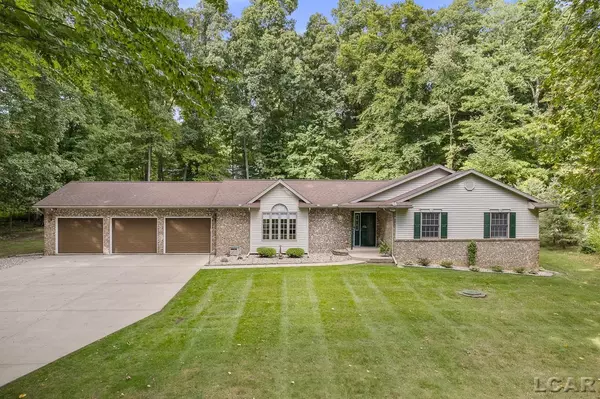For more information regarding the value of a property, please contact us for a free consultation.
8384 Stephenson Rd Onsted, MI 49265
Want to know what your home might be worth? Contact us for a FREE valuation!

Our team is ready to help you sell your home for the highest possible price ASAP
Key Details
Sold Price $355,000
Property Type Single Family Home
Sub Type Single Family
Listing Status Sold
Purchase Type For Sale
Square Footage 1,646 sqft
Price per Sqft $215
Subdivision Kingsley No. 2
MLS Listing ID 50091177
Sold Date 11/09/22
Style 1 Story
Bedrooms 3
Full Baths 3
Half Baths 1
Abv Grd Liv Area 1,646
Year Built 1995
Annual Tax Amount $2,652
Lot Size 1.490 Acres
Acres 1.49
Lot Dimensions 171.26x345.57x278.45
Property Description
Welcome home to this beautiful ranch with lake access to all sports Loch Erin in the Irish Hills. Here you will have the best of both worlds, a double lot with many trees and a dock for you boat to enjoy in the summer. The original owners have impeccably maintained everything in this warm, inviting house. The large living room, with beautiful views and cathedral ceilings flows into the dining room and kitchen. In the kitchen, there are plenty of cabinets for any chef. The primary bedroom suite includes a great walk-in closet and full bathroom. Also on the first floor are two more bedrooms, a full bath, and a half bath with laundry. The full, finished basement features a great family room with a gas fireplace, a full bathroom, non-conforming bedroom, and two nice sized storage rooms. The three car garage also has a work bench and overhead cabinets for storage. Picture yourself sitting on the back, composite deck having your morning coffee and enjoying the peace of this home or enjoying a nice pontoon ride on the lake.
Location
State MI
County Lenawee
Area Cambridge Twp (46003)
Zoning Residential
Rooms
Basement Finished, Full, Poured, Sump Pump
Interior
Interior Features Cable/Internet Avail., Cathedral/Vaulted Ceiling, Ceramic Floors, Sump Pump, Walk-In Closet
Hot Water Gas
Heating Forced Air
Cooling Ceiling Fan(s), Central A/C
Fireplaces Type Basement Fireplace, Gas Fireplace
Appliance Dishwasher, Disposal, Dryer, Intercom, Microwave, Range/Oven, Refrigerator, Washer, Water Softener - Owned
Exterior
Parking Features Additional Garage(s), Attached Garage, Electric in Garage
Garage Spaces 3.0
Garage Yes
Building
Story 1 Story
Foundation Basement
Water Private Well
Architectural Style Ranch
Structure Type Brick,Vinyl Siding,Vinyl Trim
Schools
School District Onsted Community Schools
Others
HOA Fee Include HOA
Ownership Private
SqFt Source Assessors Data
Energy Description Natural Gas
Acceptable Financing Cash
Listing Terms Cash
Financing Cash,Conventional,FHA,VA
Read Less

Provided through IDX via MiRealSource. Courtesy of MiRealSource Shareholder. Copyright MiRealSource.
Bought with Howard Hanna Real Estate Services-Adrian




