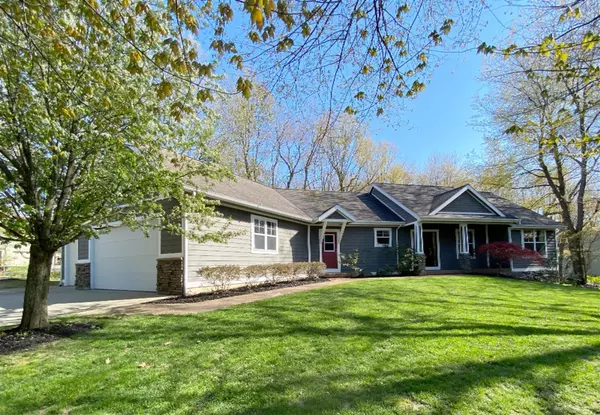For more information regarding the value of a property, please contact us for a free consultation.
3918 Canyon Creek Drive SW Drive Walker, MI 49534-6687
Want to know what your home might be worth? Contact us for a FREE valuation!

Our team is ready to help you sell your home for the highest possible price ASAP
Key Details
Sold Price $419,000
Property Type Single Family Home
Sub Type Single Family
Listing Status Sold
Purchase Type For Sale
Square Footage 1,748 sqft
Price per Sqft $239
MLS Listing ID 70133168
Sold Date 06/25/20
Style 1 Story
Bedrooms 4
Full Baths 3
Half Baths 1
Abv Grd Liv Area 1,748
Year Built 2003
Annual Tax Amount $3,732
Tax Year 2019
Lot Size 1.010 Acres
Acres 1.01
Lot Dimensions 181 x 272 x 128 x 287
Property Description
Move-In Ready! Custom built, one owner home on a private wooded 1 acre site. Attention to detail with loads of unique features. NEW carpeting throughout entire main floor and Master Bedroom Suite newly painted. Large custom built laundry room with In-home doggie/multi-purpose washing station on main floor. Cathedral ceilings in Great Room and 9 foot ceilings throughout. Kitchen features granite countertops and solid maple cabinets with newer matching appliances. Zoned heat. Loads of Storage. WeatherShield windows. All maple wood solid core doors. Whole house sound system with surround sound. High end Kendall lighting. Central Vacuum system. Water Softener stays with home. Energy Star Home; Green rating. Ready for easy generator hookup. Home Warranty.
Location
State MI
County Kent
Area Walker (41040)
Rooms
Basement Egress/Daylight Windows
Interior
Interior Features Cable/Internet Avail., Ceramic Floors, Spa/Jetted Tub
Hot Water Gas, Tankless Hot Water
Heating Forced Air, Humidifier
Cooling Ceiling Fan(s)
Fireplaces Type LivRoom Fireplace
Appliance Central Vacuum, Dishwasher, Dryer, Humidifier, Microwave, Range/Oven, Refrigerator, Washer, Water Softener - Owned
Exterior
Parking Features Attached Garage, Gar Door Opener
Garage Spaces 3.0
Garage Yes
Building
Story 1 Story
Architectural Style Traditional
Structure Type Wood
Schools
School District Grandville Public Schools
Others
SqFt Source Public Records
Energy Description Natural Gas
Acceptable Financing Conventional
Listing Terms Conventional
Financing Cash,Conventional,FHA
Read Less

Provided through IDX via MiRealSource. Courtesy of MiRealSource Shareholder. Copyright MiRealSource.
Bought with Bellabay Realty (North)




