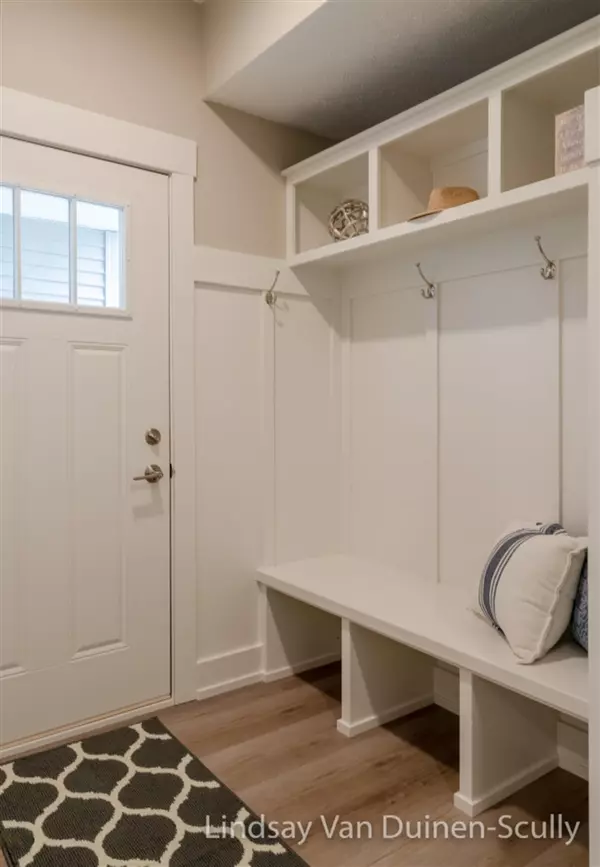For more information regarding the value of a property, please contact us for a free consultation.
8173 Byron Creek Drive Byron Center, MI 49315
Want to know what your home might be worth? Contact us for a FREE valuation!

Our team is ready to help you sell your home for the highest possible price ASAP
Key Details
Sold Price $299,900
Property Type Condo
Sub Type Condominium
Listing Status Sold
Purchase Type For Sale
Square Footage 1,222 sqft
Price per Sqft $245
MLS Listing ID 70090798
Sold Date 02/26/20
Style 1 Story
Bedrooms 2
Full Baths 2
Half Baths 1
Abv Grd Liv Area 1,222
Year Built 2017
Annual Tax Amount $3,312
Tax Year 2019
Property Description
Custom built condo with ALL the upgrades! See attached documents for a complete list. The seller spared no expense when designing this beautiful executive ranch style condo overlooking a wooded landscaped setting. The condo features 2 bedrooms plus an additional office/den, 2.5 baths with an open floor plan, 9 ft ceilings and 9 ft glass slider leading to an oversized deck. The kitchen is a chefs dream with Thermador range, Jenn Air refrigerator plus custom white cabinetry under and above cabinet lighting, custom built crown moulding, walk in pantry, quarts counter tops, subway tile backsplash and upgraded plumbing fixtures. You will love the wool carpeting, bathrooms with raised height vanities & solid surface quartz counter tops, custom tile showers and
Location
State MI
County Kent
Area Byron Twp (41005)
Zoning Residential
Rooms
Basement Egress/Daylight Windows
Interior
Hot Water Gas
Heating Forced Air, Humidifier
Appliance Dishwasher, Humidifier, Range/Oven, Refrigerator
Exterior
Parking Features Attached Garage, Gar Door Opener
Garage Spaces 2.0
Amenities Available Pets-Allowed
Garage Yes
Building
Story 1 Story
Foundation Basement
Water Public Water
Architectural Style Ranch
Structure Type Brick,Vinyl Siding
Schools
School District Byron Center Public Schools
Others
HOA Fee Include Maintenance Grounds,Snow Removal,Water
SqFt Source Public Records
Energy Description Natural Gas
Acceptable Financing Conventional
Listing Terms Conventional
Financing Cash,Conventional
Read Less

Provided through IDX via MiRealSource. Courtesy of MiRealSource Shareholder. Copyright MiRealSource.
Bought with Key Realty




