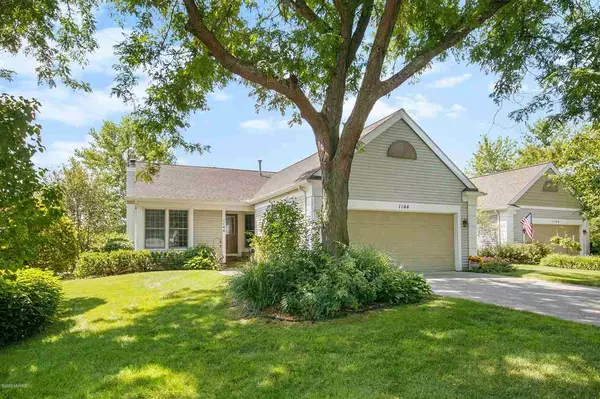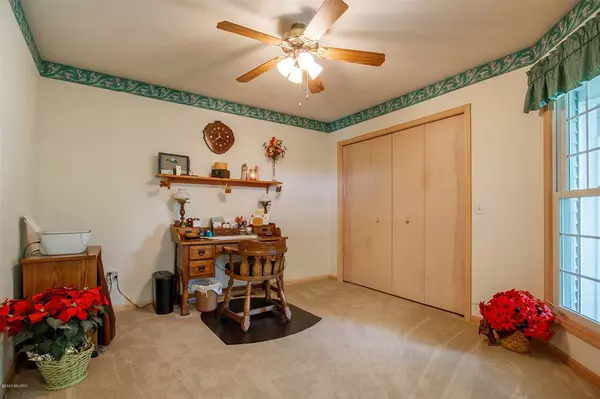For more information regarding the value of a property, please contact us for a free consultation.
1144 High Point Drive NW Walker, MI 49544
Want to know what your home might be worth? Contact us for a FREE valuation!

Our team is ready to help you sell your home for the highest possible price ASAP
Key Details
Sold Price $232,000
Property Type Condo
Sub Type Condominium
Listing Status Sold
Purchase Type For Sale
Square Footage 1,077 sqft
Price per Sqft $215
MLS Listing ID 70150994
Sold Date 08/12/20
Style 1 Story
Bedrooms 3
Full Baths 2
Half Baths 1
Abv Grd Liv Area 1,077
Year Built 1993
Tax Year 2020
Property Description
Come check out this beautiful, well maintained 3 bedroom, 2 1/2 bath ranch style condominium situated in the heart of the English Hills Condominium development! This home boasts a great open floor plan with vaulted ceilings, two dining areas, a main floor den (or second bedroom), a master suite with a large walk-in closet and an amazing large screened 3 season porch! The walk-out lower level features a nice fireplace, a third bedroom and full bath with plenty of storage space! 2 stall attached garage with covered walkway to front door. All appliances included too! Many updates including newer furnace, air conditioning, Anderson windows and window screens, stove, refrigerator , flooring and updated bathroom! Call today to schedule a showing!
Location
State MI
County Kent
Area Walker (41040)
Rooms
Basement Walk Out
Interior
Interior Features Cable/Internet Avail., Hardwood Floors
Hot Water Electric
Heating Forced Air
Cooling Ceiling Fan(s)
Fireplaces Type FamRoom Fireplace
Appliance Dishwasher, Dryer, Microwave, Range/Oven, Refrigerator, Washer
Exterior
Parking Features Attached Garage, Gar Door Opener
Garage Spaces 2.0
Amenities Available Pets-Allowed
Garage Yes
Building
Story 1 Story
Water Public Water
Architectural Style End Unit, Ranch
Structure Type Vinyl Siding,Wood
Schools
School District Kenowa Hills Public Schools
Others
HOA Fee Include Maintenance Grounds,Snow Removal,Trash Removal,Water
Energy Description Natural Gas
Acceptable Financing Cash
Listing Terms Cash
Financing Cash,Conventional,FHA,VA,MIStateHsDevAuthority
Read Less

Provided through IDX via MiRealSource. Courtesy of MiRealSource Shareholder. Copyright MiRealSource.
Bought with Midwest Properties ERA Powered (Main)




