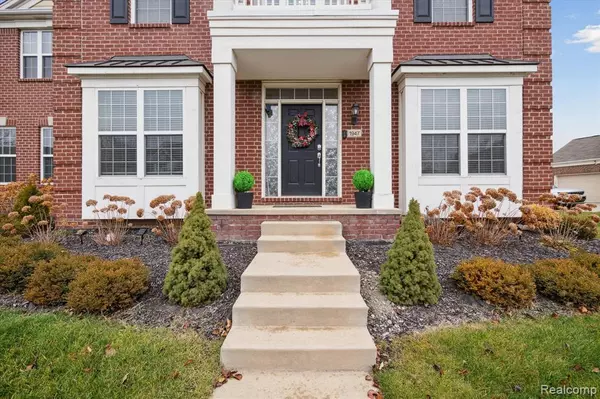For more information regarding the value of a property, please contact us for a free consultation.
1947 S Pennfield Lane Canton, MI 48188 2560
Want to know what your home might be worth? Contact us for a FREE valuation!

Our team is ready to help you sell your home for the highest possible price ASAP
Key Details
Sold Price $555,000
Property Type Single Family Home
Sub Type Single Family
Listing Status Sold
Purchase Type For Sale
Square Footage 2,879 sqft
Price per Sqft $192
Subdivision Replat No 1 Of Wayne County Condo Sub Plan No 810
MLS Listing ID 60178999
Sold Date 01/13/23
Style 2 Story
Bedrooms 4
Full Baths 2
Half Baths 1
Abv Grd Liv Area 2,879
Year Built 2014
Annual Tax Amount $8,582
Lot Size 10,454 Sqft
Acres 0.24
Lot Dimensions 90.80 x 130.00
Property Description
WELCOME home to this beautiful 2- story brick colonial in the highly desired Hamlett Subdivision Canton-Plymouth School District! The subdivision accommodates all your outdoor interests including a tennis court, club house, and major stores minutes away! Upon entry, you will be captivated by the custom chandelier soaring in the two-story foyer. The 18-foot ceilings and windows offers AMPLE natural sunlight. The formal dining area has updated lighting and perfect for hosting special occasions. The living room is a great place to relax and admire the blooms in the summer. The updated kitchen opens to the2 story great room with custom maple cabinets and floors, breakfast bar, granite countertops, stainless steel appliances, and motion censored under cabinet lights. The cabinets offer plenty of space and two-level pull-out for organization. The kitchen nook and great room overlooks a well-manicured beautiful backyard. Watch the sun rise and fall and kids play from the great room and kitchen. The fireplace is perfect for cold nights and has paneling that flows up to the HIGH ceiling. The front facing library has beautiful French doors, an ample private space for a home office or studio. All the front facing windows boast beautiful Annabelle hydrangeas in bloom that return every summer! Upstairs: a huge master suite w/exaggerated tray ceiling, remote controlled ceiling fan, master bathroom w/ Jack and Jill sink vanity, LARGE walk-in closet, shower, separate soaking tub, granite countertops, and maple cabinets. Guest room off the master bedroom w/deep set closet - perfect for the nursery. Take the skywalk w/ motion sensor lighting to other bedrooms with a separate full bath and linen closet. The basement is HUGE, w/egress, plumbing ready, and a new sump pump for you to make your own. 2 car garage & private driveway open to a large yard with plush green grass and new trees. The home is freshly painted w/ many upgrades incl: all new landscaping, fresh paint, custom lighting,
Location
State MI
County Wayne
Area Canton Twp (82071)
Rooms
Basement Unfinished
Interior
Interior Features DSL Available
Hot Water Gas
Heating Forced Air
Cooling Ceiling Fan(s), Central A/C
Fireplaces Type Gas Fireplace, Grt Rm Fireplace
Appliance Disposal, Microwave, Range/Oven, Refrigerator
Exterior
Parking Features Attached Garage, Electric in Garage, Gar Door Opener
Garage Spaces 2.0
Amenities Available Club House
Garage Yes
Building
Story 2 Story
Foundation Basement
Water Public Water
Architectural Style Colonial
Structure Type Brick,Vinyl Siding
Schools
School District Plymouth Canton Comm Schools
Others
HOA Fee Include Maintenance Grounds,Snow Removal,Club House Included
Ownership Private
Assessment Amount $162
Energy Description Natural Gas
Acceptable Financing Conventional
Listing Terms Conventional
Financing Cash,Conventional,FHA,VA
Read Less

Provided through IDX via MiRealSource. Courtesy of MiRealSource Shareholder. Copyright MiRealSource.
Bought with Community Choice Realty Associates, LLC




