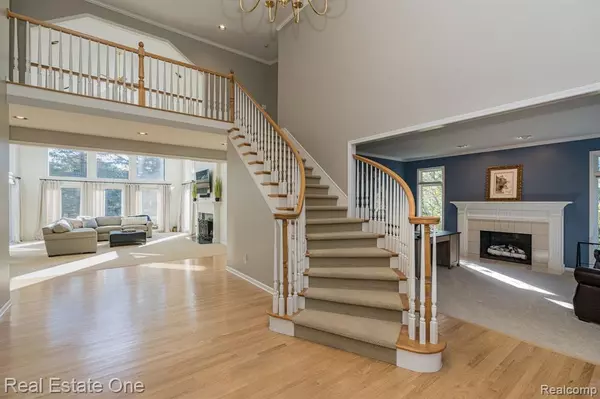For more information regarding the value of a property, please contact us for a free consultation.
5849 Kings Pointe Drive Rochester, MI 48306 2247
Want to know what your home might be worth? Contact us for a FREE valuation!

Our team is ready to help you sell your home for the highest possible price ASAP
Key Details
Sold Price $812,500
Property Type Single Family Home
Sub Type Single Family
Listing Status Sold
Purchase Type For Sale
Square Footage 4,107 sqft
Price per Sqft $197
Subdivision The Hills Of Kings Pointe Sub No 1
MLS Listing ID 60151973
Sold Date 01/24/23
Style 2 Story
Bedrooms 4
Full Baths 4
Half Baths 2
Abv Grd Liv Area 4,107
Year Built 1994
Annual Tax Amount $7,958
Lot Size 0.560 Acres
Acres 0.56
Lot Dimensions 142x158x140x180
Property Description
Don't Make A Move Without viewing this gorgeous Moceri-built colonial! This home has been Immaculately maintained and updated and is ready for you to call your own! Walk into a two-story foyer with a winding staircase, a living room with fireplace and bay window (currently used as office), a spacious formal dining room, Butler's pantry with built-in wine cooler/fridge, sink, Barn door to pantry. Two Story Great room, stunning fireplace and mantle, and tons of windows bringing in the natural light. Enjoy your very own Chef's dream kitchen featuring stunning quality cabinetry, quartz counters, glass tile backsplash, double oven, exquisite gas cooktop, farmhouse style sink, all newer stainless steel high end built-in appliances and large island with microwave. Doorwall to the wood deck overlooking open yard with side area commons. Two powder rooms, Mud Room, First floor laundry room with cabinetry and counter space. French doors leading to private office/flex room. Upstairs you will find the Primary ensuite features a tray ceiling, large windows, dual walk-in closets, large bathroom with dual sinks, separate vanity area. Jack and Jill bedrooms/bathroom and additional ensuite bedroom with private bathroom perfect for guests. Full finished basement boasts brick fireplace, full bar/kitchen, recreation area (pool table negotiable), full bathroom, fitness room/ bedroom. Huge bonus storage area with shelving, mechanicals. Oversized three car garage, sprinklers. Award winning Rochester Schools! Close to the Village of Rochester Hills.
Location
State MI
County Oakland
Area Oakland Twp (63101)
Rooms
Basement Finished
Interior
Interior Features Cable/Internet Avail., DSL Available, Spa/Jetted Tub
Hot Water Gas
Heating Forced Air
Cooling Ceiling Fan(s), Central A/C
Fireplaces Type Basement Fireplace, Grt Rm Fireplace, LivRoom Fireplace
Appliance Dishwasher, Disposal, Microwave, Range/Oven, Refrigerator
Exterior
Parking Features Attached Garage, Electric in Garage, Gar Door Opener, Direct Access
Garage Spaces 3.0
Garage Yes
Building
Story 2 Story
Foundation Basement
Water Public Water
Architectural Style Colonial
Structure Type Brick,Wood
Schools
School District Rochester Community School District
Others
Ownership Private
Energy Description Natural Gas
Acceptable Financing Cash
Listing Terms Cash
Financing Cash,Conventional
Read Less

Provided through IDX via MiRealSource. Courtesy of MiRealSource Shareholder. Copyright MiRealSource.
Bought with DOBI Real Estate




