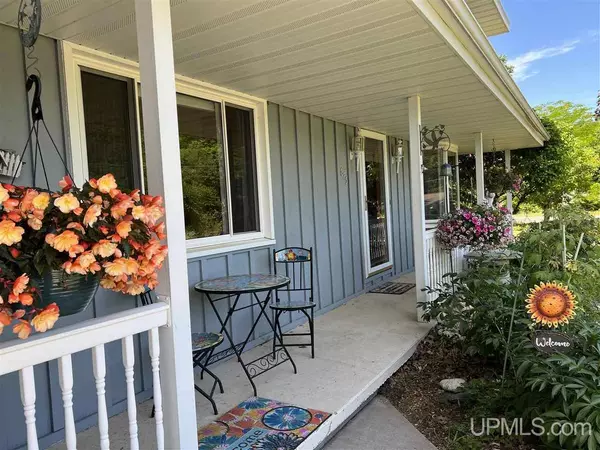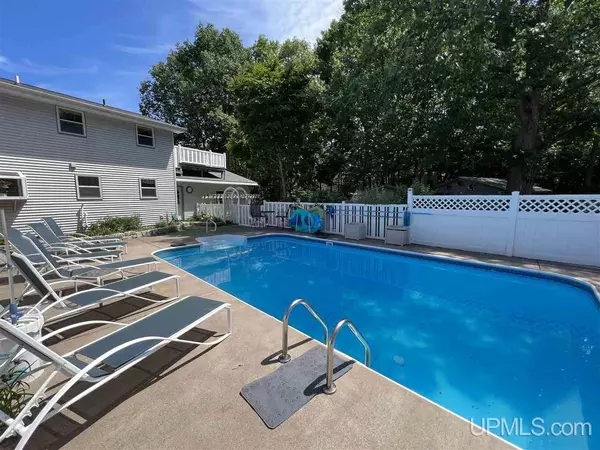For more information regarding the value of a property, please contact us for a free consultation.
1675 Erickson Marquette, MI 49855
Want to know what your home might be worth? Contact us for a FREE valuation!

Our team is ready to help you sell your home for the highest possible price ASAP
Key Details
Sold Price $385,000
Property Type Single Family Home
Sub Type Single Family
Listing Status Sold
Purchase Type For Sale
Square Footage 1,800 sqft
Price per Sqft $213
Subdivision Trowbridge Park
MLS Listing ID 50081384
Sold Date 01/20/23
Style 2 Story
Bedrooms 5
Full Baths 3
Abv Grd Liv Area 1,800
Year Built 1977
Annual Tax Amount $2,087
Lot Size 0.570 Acres
Acres 0.57
Lot Dimensions 140 x 170
Property Description
Who wouldn't be thrilled with this amazing backyard?! Its the "coolest" place to be with an inground pool, multi-level Trex decking, 6ft privacy fencing and some of the prettiest gardens to explore on every side of the property. This spacious house can accommodate a large family with five bedrooms (one on main floor) and 3 baths. You'll like the casual comfort you feel in the living room with the stone gas fireplace and unique shelving design above the mantle, giving the perfect place to display art or collectibles. The oak kitchen has wall to wall quality cabinetry, stainless appliances, garden window for growing herbs, pantry cabinet, an English towel rack, appliance garage, lots of counter space and a small granite topped portable island that can easily be moved to serve another purpose, if needed. Have a quick meal at the breakfast bar, or use the dining area to accommodate a bigger crowd. Main floor laundry is just down the hall and be sure to check out the beautiful new bathroom with step in tile shower. Up to the 2nd floor you'll find four more bedrooms. Primary bedroom has not only a private deck but a corner spa tub too. This room also has a closet that walks thru to a smaller bedroom that could make a perfect nursery or an amazing dressing room. Six panel solid oak doors throughout the house. NGFA 2013. The finished basement has a classic bar area, a vintage pool table that will stay with the house, a nice sauna with shower, large workshop and a great storage room with ample shelving. This house is warm and inviting inside and out! Pool is easy to maintain with the help of All Seasons Recreation to open in the Spring and winterize in the Fall. Take a tour among the gardens and landscaping! Check out the grapevine arbor and enjoy fresh grapes. This home has so much to offer! Great neighborhood for kids and location is super close to local shopping, NMU and the hospital. Motivated Seller!!
Location
State MI
County Marquette
Area Marquette Twp (52015)
Zoning Residential
Rooms
Basement Poured
Interior
Interior Features Cable/Internet Avail.
Hot Water Gas
Heating Baseboard, Forced Air
Cooling Ceiling Fan(s)
Fireplaces Type Gas Fireplace
Appliance Dishwasher, Dryer, Microwave, Range/Oven, Refrigerator, Washer
Exterior
Parking Features Attached Garage, Gar Door Opener
Garage Spaces 2.0
Garage Yes
Building
Story 2 Story
Foundation Basement
Water Public Water
Architectural Style Traditional
Structure Type Vinyl Siding
Schools
School District Marquette Area School District
Others
Ownership Private
SqFt Source Measured
Energy Description Natural Gas
Acceptable Financing Conventional
Listing Terms Conventional
Financing Cash,Conventional,Conventional Blend,FHA,VA
Read Less

Provided through IDX via MiRealSource. Courtesy of MiRealSource Shareholder. Copyright MiRealSource.
Bought with RE/MAX 1ST REALTY




