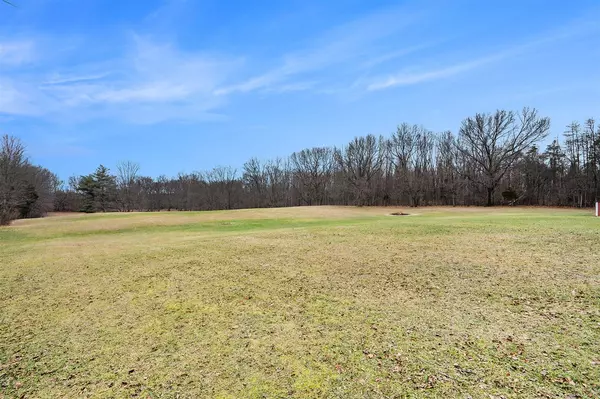For more information regarding the value of a property, please contact us for a free consultation.
10219 N 28th Street Richland, MI 49083
Want to know what your home might be worth? Contact us for a FREE valuation!

Our team is ready to help you sell your home for the highest possible price ASAP
Key Details
Sold Price $300,000
Property Type Single Family Home
Sub Type Single Family
Listing Status Sold
Purchase Type For Sale
Square Footage 1,864 sqft
Price per Sqft $160
MLS Listing ID 70295822
Sold Date 01/27/23
Style 1 Story
Bedrooms 4
Full Baths 1
Half Baths 1
Abv Grd Liv Area 1,864
Year Built 1958
Annual Tax Amount $1,880
Tax Year 2022
Lot Size 7.050 Acres
Acres 7.05
Lot Dimensions 300 x
Property Description
Gull Lake Schools - This 4 bedroom ranch sits on 7 Incredible private acres that roll into a beautiful treed valley. Also included is a 48 x 30 pole barn with electric and cement floor, plus another 24 x 30 barn, perfect for raising some animals or more storage. Inside you will find 4 large bedrooms with wood flooring, 1.5 baths, Kitchen, dining area that leads out to a large wooden deck. Large Living room. Finished and heated breeze way with laundry room leading to a 4 stall attached garage, The 1600 sq ft basement has tons of storage and possibility to finish. This home has replacement windows and other updates.
Location
State MI
County Kalamazoo
Area Richland Twp (39011)
Interior
Interior Features Hardwood Floors
Hot Water Propane Hot Water
Heating Forced Air
Appliance Dishwasher, Dryer, Range/Oven, Refrigerator, Washer
Exterior
Parking Features Attached Garage, Gar Door Opener
Garage Spaces 4.0
Garage Yes
Building
Story 1 Story
Architectural Style Ranch
Structure Type Vinyl Siding
Schools
School District Gull Lake Community Schools
Others
SqFt Source Public Records
Energy Description LP/Propane Gas
Acceptable Financing Conventional
Listing Terms Conventional
Financing Conventional,FHA
Read Less

Provided through IDX via MiRealSource. Courtesy of MiRealSource Shareholder. Copyright MiRealSource.
Bought with Chuck Jaqua, REALTOR




