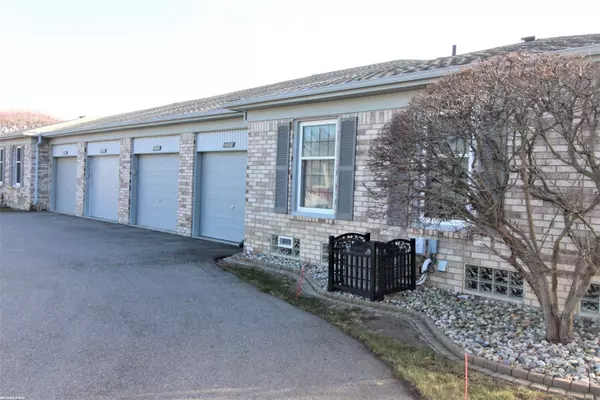For more information regarding the value of a property, please contact us for a free consultation.
14570 Hollow Creek Court Shelby Twp, MI 48315
Want to know what your home might be worth? Contact us for a FREE valuation!

Our team is ready to help you sell your home for the highest possible price ASAP
Key Details
Sold Price $220,000
Property Type Condo
Sub Type Condominium
Listing Status Sold
Purchase Type For Sale
Square Footage 1,170 sqft
Price per Sqft $188
Subdivision Mill Creek Of Shelby Condominiums
MLS Listing ID 50097201
Sold Date 01/31/23
Style 1 Story
Bedrooms 2
Full Baths 2
Abv Grd Liv Area 1,170
Year Built 1995
Annual Tax Amount $1,679
Property Description
IMMACULATE END UNIT RANCH CONDO! Original owner! Large front covered porch with professional landscaping done around condo. Two car tandem garage. Inside you'll find all neutral decor.....LAFATA oak kitchen cabinets with pull outs, refrigerator, stove, microwave and dishwasher included...Newer skylight in kitchen which brings in alot of natural light... First floor laundry which also includes a washer and dryer. BLINDS THROUGHOUT!..Master bedroom has a walk-in closet and the master bathroom has a ceramic floor with a full ceramic (including ceiling) shower...Main bathroom also has a ceramic floor with full ceramic (including ceiling) tub/shower....Large basement features glass block windows, prepped for bathroom, and its own extra water meter for self reading....UPDATES INCLUDE: Wallside windows 2002 with 35 yr transferable warranty, furnace and A/C 2018, humidifier 2018, all ductwork cleaned 2018, Hot water heater 2015, refrigerator 2021, disposal 2020, new front door 2022. Pets allowed. IMMEDIATE POSSESSION!
Location
State MI
County Macomb
Area Shelby Twp (50007)
Zoning Multi-Family
Rooms
Basement Full
Interior
Interior Features Sump Pump, Walk-In Closet, Window Treatment(s), Skylights
Hot Water Gas
Heating Forced Air
Cooling Ceiling Fan(s), Central A/C
Appliance Dishwasher, Dryer, Humidifier, Microwave, Range/Oven, Refrigerator, Washer
Exterior
Parking Features Attached Garage, Gar Door Opener
Garage Spaces 2.0
Garage Description 11.5 X 34
Amenities Available Grounds Maintenance, Sidewalks, Street Lights
Garage Yes
Building
Story 1 Story
Foundation Basement
Water Public Water
Architectural Style Ranch
Structure Type Aluminum,Brick
Schools
School District Utica Community Schools
Others
HOA Fee Include Maintenance Grounds,Snow Removal,Trash Removal
Ownership Private
SqFt Source Public Records
Energy Description Natural Gas
Acceptable Financing Conventional
Listing Terms Conventional
Financing Cash,Conventional
Pets Allowed Cats Allowed, Dogs Allowed
Read Less

Provided through IDX via MiRealSource. Courtesy of MiRealSource Shareholder. Copyright MiRealSource.
Bought with EXP Realty LLC




