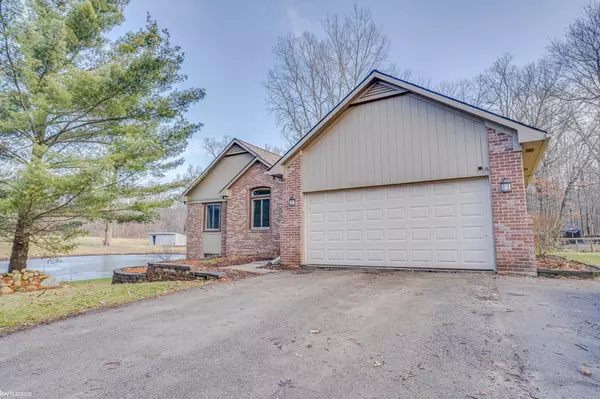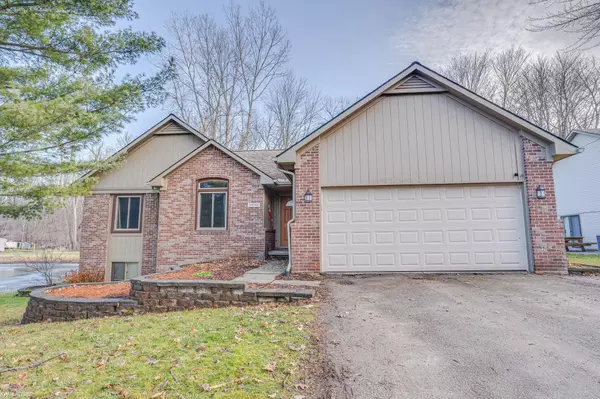For more information regarding the value of a property, please contact us for a free consultation.
14381 Hess Road Holly, MI 48442-8240
Want to know what your home might be worth? Contact us for a FREE valuation!

Our team is ready to help you sell your home for the highest possible price ASAP
Key Details
Sold Price $270,000
Property Type Single Family Home
Sub Type Single Family
Listing Status Sold
Purchase Type For Sale
Square Footage 1,432 sqft
Price per Sqft $188
Subdivision Hollywood Heights
MLS Listing ID 50098534
Sold Date 02/13/23
Style 1 Story
Bedrooms 3
Full Baths 2
Abv Grd Liv Area 1,432
Year Built 1995
Annual Tax Amount $3,023
Lot Size 0.560 Acres
Acres 0.56
Lot Dimensions 90.00 x 270.00
Property Description
Welcome to the countryside of Oakland County! This meticulously-maintained ranch is located off of the quiet, beaten path and just minutes from Mt. Holly and easy access to I-75. This home is a hidden gem, sitting on a half acre lot with direct access to one thousand acres of state hunting land! As you walk through the front door, you'll be greeted with plenty of natural light shining into the spacious living room and glimmering off of the hardwood floors. The open-concept kitchen features ceramic tile flooring, ample cabinet space, new stainless steel appliances, and views of the wildlife in your backyard from your dining table. The spacious master bedroom features a walk-in closet, as well as a large master bathroom with a shower, jetted tub, and dual vanities. The basement offers a perfect dual purpose of having plenty of finished space for entertaining, as well as enough room left unfinished for storage. Other notable features of this home include all new windows in 2021, new furnace 2021, new gutters 2022, air duct cleaning 2022, freshened exterior paint 2019, Culligan water system, and reverse osmosis system hooked to drinking tap in kitchen and refrigerator. This home will not last long, make it yours before it's too late!
Location
State MI
County Oakland
Area Holly Twp (63011)
Zoning Residential
Rooms
Basement Finished, Partially Finished, Poured, Sump Pump
Interior
Interior Features Cable/Internet Avail., Ceramic Floors, Hardwood Floors, Spa/Jetted Tub, Walk-In Closet, Skylights
Hot Water Gas
Heating Forced Air
Cooling Ceiling Fan(s), Central A/C
Fireplaces Type Gas Fireplace, LivRoom Fireplace
Appliance Dishwasher, Disposal, Microwave, Range/Oven, Refrigerator, Water Softener - Owned
Exterior
Parking Features Attached Garage, Electric in Garage
Garage Spaces 2.0
Garage Yes
Building
Story 1 Story
Foundation Basement
Water Private Well
Architectural Style Ranch
Structure Type Brick,Wood
Schools
School District Holly Area School District
Others
Ownership Private
SqFt Source Realist
Energy Description Natural Gas
Acceptable Financing Conventional
Listing Terms Conventional
Financing Cash,Conventional
Read Less

Provided through IDX via MiRealSource. Courtesy of MiRealSource Shareholder. Copyright MiRealSource.
Bought with Century 21 Metro Brokers




