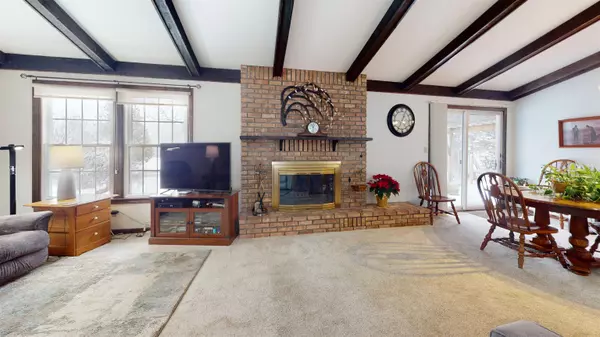For more information regarding the value of a property, please contact us for a free consultation.
530 Point Drive Clare, MI 48617
Want to know what your home might be worth? Contact us for a FREE valuation!

Our team is ready to help you sell your home for the highest possible price ASAP
Key Details
Sold Price $209,500
Property Type Single Family Home
Sub Type Single Family
Listing Status Sold
Purchase Type For Sale
Square Footage 1,472 sqft
Price per Sqft $142
Subdivision Lake Shamrock Subdivision
MLS Listing ID 80003529
Sold Date 02/15/23
Style 1 Story
Bedrooms 3
Full Baths 1
Half Baths 1
Abv Grd Liv Area 1,472
Year Built 1970
Annual Tax Amount $4,235
Lot Size 0.760 Acres
Acres 0.76
Lot Dimensions 230x116X215X145
Property Description
Welcome to your new home on Shamrock Lake in Clare, Michigan! This charming 3 bedroom, 1.5 bathroom home has so much to offer. As you enter the home, you'll be greeted by a cozy fireplace in the living room, perfect for snuggling up with a good book on a cold winter's night. The kitchen features a wonderful pantry, and a nice breakfast nook. Down the hallway, you'll find the three bedrooms and a full bathroom, providing plenty of space for your family or guests. A nice 14x24 workshop is also included. Workshop is heated and has electrical. But the real showstopper of this home is the stunning views of Shamrock Lake. Imagine waking up to the tranquil sound of waves lapping against the shore and enjoying your morning coffee on the patio as the sun rises over the water. In the warmer months, take advantage of the lake by swimming, kayaking, or fishing. The half bath is also located by the door leading to the patio, making entertaining easier. This home is a relaxing paradise and won't last long. Schedule a showing today and start living your dream life on Shamrock Lake! Buyer to confirm measurements. Home has special assessment tax for dredging of Shamrock Lake for the next 19 years.
Location
State MI
County Clare
Area Clare (18017)
Zoning Residential
Interior
Heating Forced Air
Cooling Central A/C
Appliance Dishwasher, Dryer, Range/Oven, Refrigerator, Washer
Exterior
Parking Features Attached Garage
Garage Spaces 2.0
Garage Yes
Building
Story 1 Story
Foundation Crawl
Water Public Water
Structure Type Vinyl Siding
Schools
Elementary Schools Clare Primary School
Middle Schools Clare Middle School
High Schools Clare High School
School District Clare Public Schools
Others
Ownership Private
Energy Description Natural Gas
Acceptable Financing Cash
Listing Terms Cash
Financing Cash,Conventional,FHA,VA
Read Less

Provided through IDX via MiRealSource. Courtesy of MiRealSource Shareholder. Copyright MiRealSource.
Bought with AVANT GARDE REALTY




