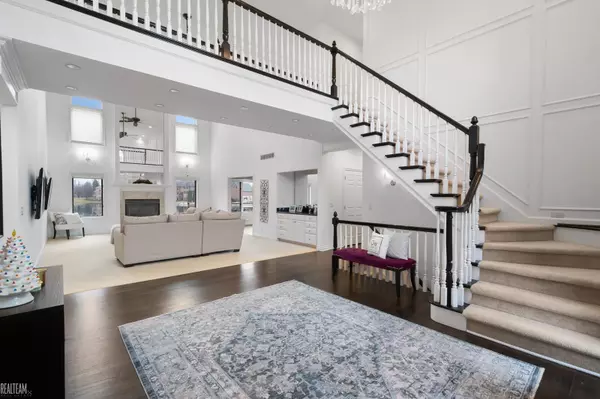For more information regarding the value of a property, please contact us for a free consultation.
54564 Queensborough Shelby Twp, MI 48315
Want to know what your home might be worth? Contact us for a FREE valuation!

Our team is ready to help you sell your home for the highest possible price ASAP
Key Details
Sold Price $960,000
Property Type Single Family Home
Sub Type Single Family
Listing Status Sold
Purchase Type For Sale
Square Footage 4,753 sqft
Price per Sqft $201
Subdivision Lake In The Woods Sub
MLS Listing ID 50098026
Sold Date 02/28/23
Style 1 1/2 Story
Bedrooms 4
Full Baths 4
Half Baths 1
Abv Grd Liv Area 4,753
Year Built 1997
Annual Tax Amount $9,181
Tax Year 2022
Lot Size 0.440 Acres
Acres 0.44
Lot Dimensions 126x169x103x179
Property Description
*Accepting back up offers*Welcome to Lake in the Woods! With 103' of lake frontage, make your dream home a reality with this beautiful 4 bedroom/4.5 bathroom colonial in Shelby Twp. The living room has sky high ceilings and is filled with natural light. Enjoy pouring a drink at the wet bar and cozying up by the fire place. The kitchen has custom Kraftmaid cabinetry and a marble island, stainless steel appliances, and granite counters. All spare bathrooms were renovated in 2020. The first floor primary bedroom has a massive custom closet with built-ins, an additional washer/dryer, and a center island. The luxury of the primary bedroom extends into the fully loaded bathroom filled with Italian Carrera Marble, a double vanity sink, spa-like tub, and double headed stand up shower. Open the double doors to a private balcony overlooking the lake. The basement is finished with a full kitchen, full bathroom, a fireplace, tons of space for entertaining, and walks out to the newly rocked edged beach along Jewell Lake. The 3.5 car garage is fully tiled with crown moulding. The deck off the exterior of the home provides great views and stairs leading down to the brick paver patio.
Location
State MI
County Macomb
Area Shelby Twp (50007)
Rooms
Basement Finished
Interior
Heating Forced Air
Cooling Central A/C
Fireplaces Type Basement Fireplace, LivRoom Fireplace
Exterior
Parking Features Attached Garage
Garage Spaces 3.5
Garage Yes
Building
Story 1 1/2 Story
Foundation Basement
Water Public Water
Architectural Style Colonial
Structure Type Brick
Schools
School District Utica Community Schools
Others
Ownership Private
Energy Description Natural Gas
Acceptable Financing Conventional
Listing Terms Conventional
Financing Cash,Conventional
Read Less

Provided through IDX via MiRealSource. Courtesy of MiRealSource Shareholder. Copyright MiRealSource.
Bought with Redfin Corporation
GET MORE INFORMATION





