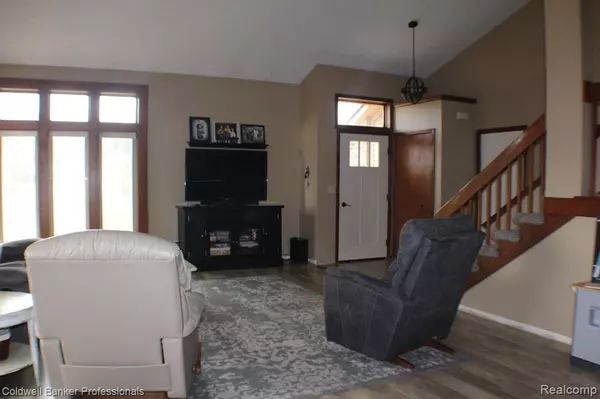For more information regarding the value of a property, please contact us for a free consultation.
3993 BURNSIDE Road North Branch, MI 48461 9704
Want to know what your home might be worth? Contact us for a FREE valuation!

Our team is ready to help you sell your home for the highest possible price ASAP
Key Details
Sold Price $310,000
Property Type Single Family Home
Sub Type Single Family
Listing Status Sold
Purchase Type For Sale
Square Footage 1,903 sqft
Price per Sqft $162
MLS Listing ID 60175421
Sold Date 03/10/23
Style Quad-Level
Bedrooms 3
Full Baths 3
Half Baths 1
Abv Grd Liv Area 1,903
Year Built 1986
Annual Tax Amount $2,379
Lot Size 2.010 Acres
Acres 2.01
Lot Dimensions 262 X 363 X 268 X 360
Property Description
Welcome home to this beautiful 3-bedroom 3-bathroom quad level home on 2 acres! This home has new updates which include new flooring and paint! Basement is finished and could be used as an In-Law Suite! Two options for laundry room are available! Great open concept home that is perfect for entertaining friends and family as it includes a family room on the lower level that walks out to a pool and hot tub! The outdoors includes a 24X30 pole barn equipped with pellet burning stove for heat and 2-car attached garage. Great location close to North Branch Schools!
Location
State MI
County Lapeer
Area North Branch Twp (44017)
Rooms
Basement Finished
Interior
Heating Forced Air
Cooling Central A/C
Appliance Dishwasher, Dryer, Microwave, Range/Oven, Refrigerator, Washer
Exterior
Parking Features Attached Garage
Garage Spaces 2.0
Garage Yes
Building
Story Quad-Level
Foundation Basement
Water Private Well
Architectural Style Split Level
Structure Type Aluminum,Brick,Cedar
Schools
School District North Branch Area Schools
Others
Ownership Private
Assessment Amount $103
Energy Description Natural Gas
Acceptable Financing Conventional
Listing Terms Conventional
Financing Cash,Conventional,FHA,VA
Read Less

Provided through IDX via MiRealSource. Courtesy of MiRealSource Shareholder. Copyright MiRealSource.
Bought with Wallace and Associates Real Estate




