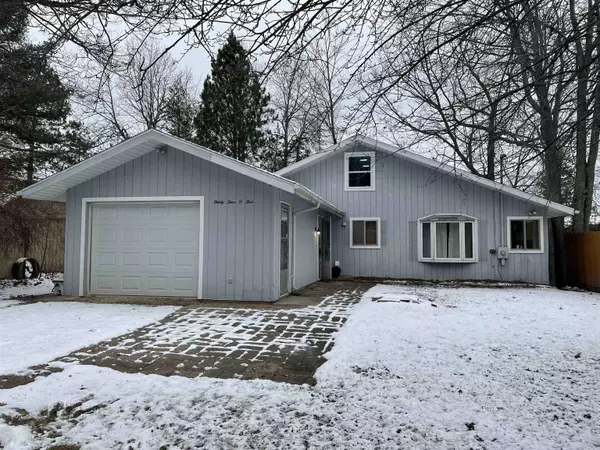For more information regarding the value of a property, please contact us for a free consultation.
3405 Deerfield Lupton, MI 48635
Want to know what your home might be worth? Contact us for a FREE valuation!

Our team is ready to help you sell your home for the highest possible price ASAP
Key Details
Sold Price $260,000
Property Type Single Family Home
Sub Type Single Family
Listing Status Sold
Purchase Type For Sale
Square Footage 1,640 sqft
Price per Sqft $158
Subdivision Twin Lake Resort
MLS Listing ID 80002777
Sold Date 03/17/23
Style 1 1/2 Story
Bedrooms 3
Full Baths 2
Abv Grd Liv Area 1,640
Year Built 1973
Annual Tax Amount $3,772
Lot Size 0.290 Acres
Acres 0.29
Lot Dimensions 59x214x60x206
Property Description
WEST TWIN LAKE WATERFRONT HOME ... 3 bedroom, 2 bath home with walkout basement, attached garage with workshop, and approx. 59 feet of sandy frontage on beautiful and relatively secluded West Twin Lake, which is in close proximity to other all-sports lakes and the approx. 4400 acre Rifle River Recreation Area. Recent updates include: remodeled kitchen with new appliances, cabinets, countertops and sink; new light fixtures; new water heater; newly installed central air and thermostat; new flooring and carpet; and fresh paint throughout. Property includes shared interest in two additional lakefront lots and association rights to approximately 145 acres of adjoining land with a trail system and shooting range. Sale includes 4 kayaks, pedal boat, canoe, and a modular metal dock. An additional parcel directly across Deerfield Ln. could be purchased for an additional cost.
Location
State MI
County Ogemaw
Area Hill Twp (65006)
Zoning Residential
Rooms
Basement Block, Partially Finished, Walk Out, Partial
Interior
Interior Features Cathedral/Vaulted Ceiling, Window Treatment(s)
Hot Water Propane Hot Water
Heating Forced Air
Cooling Central A/C
Appliance Dishwasher, Disposal, Dryer, Range/Oven, Refrigerator, Washer
Exterior
Parking Features Attached Garage
Garage Spaces 1.0
Amenities Available Trail(s)
Garage Yes
Building
Story 1 1/2 Story
Foundation Crawl, Partial Basement
Water Private Well
Structure Type Vinyl Siding
Schools
School District West Branch - Rose City Area Schools
Others
Ownership Private
Energy Description LP/Propane Gas
Acceptable Financing Conventional
Listing Terms Conventional
Financing Cash,Conventional
Read Less

Provided through IDX via MiRealSource. Courtesy of MiRealSource Shareholder. Copyright MiRealSource.
Bought with BENJAMIN REALTY




