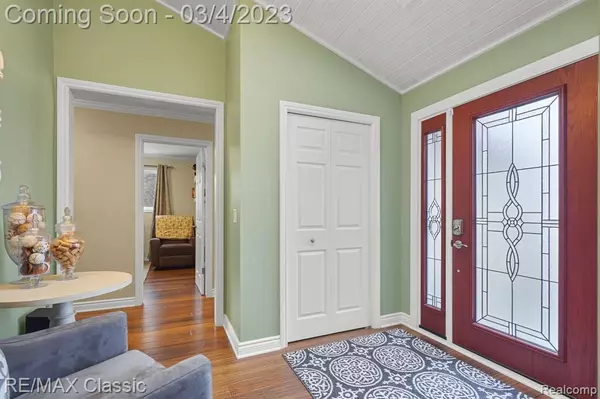For more information regarding the value of a property, please contact us for a free consultation.
38655 CHELDON Street Clinton Township, MI 48038 3130
Want to know what your home might be worth? Contact us for a FREE valuation!

Our team is ready to help you sell your home for the highest possible price ASAP
Key Details
Sold Price $345,000
Property Type Single Family Home
Sub Type Single Family
Listing Status Sold
Purchase Type For Sale
Square Footage 1,680 sqft
Price per Sqft $205
Subdivision Cranberry Estates # 02
MLS Listing ID 60193841
Sold Date 04/03/23
Style 1 Story
Bedrooms 3
Full Baths 2
Abv Grd Liv Area 1,680
Year Built 1979
Annual Tax Amount $4,406
Lot Size 8,712 Sqft
Acres 0.2
Lot Dimensions 60.00 x 145.00
Property Description
Offers due March 5th at 7:00pm. One of a kind, completely remodeled Ranch. Located in the desirable Cranberry Estates. Beautiful engineered Bamboo flooring was used throughout to give this home a clean elegant feel. Great room features a stone-faced gas fireplace with built-in side cabinets, skylights, and French Doors leading out to the new Trex deck. Open Kitchen comes with all stainless steel appliances. Kitchen features solid wood cabinets, soft close drawers, tons of counter space with granite countertops and tile backsplash. Both full bathrooms feature tile flooring, granite countertops and tiled surrounds. All of the major home items were replaced and upgraded: New concrete in 2018, New Roof in 2020, Furnace and A/C unit replaced in 2017, Hot water tank in 2019 and Trex Decking in 2021. Even the electrical panel was upgraded to 200 amps. The partially finished basement is carpeted with engineered floating floor for added protection and comfort. Basement is perfect for entertaining and still plenty of room for storage and a hobby room. Fenced Backyard with Shed. This Ranch is a MUST SEE and is Move In Ready!
Location
State MI
County Macomb
Area Clinton Twp (50011)
Rooms
Basement Partially Finished
Interior
Hot Water Gas
Heating Forced Air
Cooling Central A/C
Fireplaces Type FamRoom Fireplace, Gas Fireplace
Appliance Dishwasher, Disposal, Dryer, Microwave, Range/Oven, Refrigerator, Washer
Exterior
Parking Features Attached Garage
Garage Spaces 2.0
Garage Yes
Building
Story 1 Story
Foundation Basement, Slab
Water Public Water
Architectural Style Ranch
Structure Type Brick
Schools
School District Chippewa Valley Schools
Others
Ownership Private
Energy Description Natural Gas
Acceptable Financing Conventional
Listing Terms Conventional
Financing Cash,Conventional,FHA,VA
Read Less

Provided through IDX via MiRealSource. Courtesy of MiRealSource Shareholder. Copyright MiRealSource.
Bought with Stewart Team R E Partners Inc




