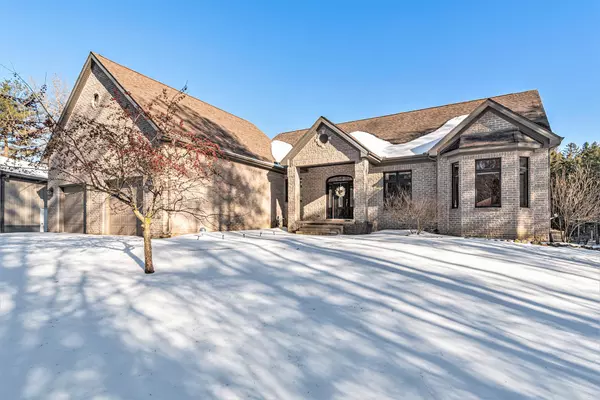For more information regarding the value of a property, please contact us for a free consultation.
3920 Five Lakes Rd North Branch, MI 48461
Want to know what your home might be worth? Contact us for a FREE valuation!

Our team is ready to help you sell your home for the highest possible price ASAP
Key Details
Sold Price $580,000
Property Type Single Family Home
Sub Type Single Family
Listing Status Sold
Purchase Type For Sale
Square Footage 2,509 sqft
Price per Sqft $231
Subdivision Na
MLS Listing ID 50102682
Sold Date 03/31/23
Style 1 Story
Bedrooms 5
Full Baths 3
Half Baths 1
Abv Grd Liv Area 2,509
Year Built 2003
Annual Tax Amount $7,018
Tax Year 2021
Lot Size 10.100 Acres
Acres 10.1
Lot Dimensions 690x601x683x678
Property Description
Multiple offers Highest and best due by Wednesday, March 8th 4:00pm. Say HELLO to this stunning custom built brick ranch sitting on just over 10 acres of land. This home offers 2509 Square ft of living space including 3 generous size bedrooms and 2.5 bathrooms on the main floor. TWO additional bedrooms and 1 full bath added to the newly remodeled lower level. As you enter through the solid oak doors and walk across the wood floors you will find your way into the open floor plan, where the large Marvin wood windows let in an abundance of natural light that seeps into the 2x6 walls and 14 foot cathedral ceilings. Make your way down the hall into the spacious master bedroom to check out the en-suite with a jetted tub and walk- in closet. You can stay cozy by fireplace during the winter months or step onto the gorgeous deck for a breath of fresh air. Head downstairs to the freshly painted/finished basement for additional entertainment space. This area features a wet bar and 85 inch flat screen. The walkout basement will lead you into patio area where you can enjoy the scenery of birds flocking and deer scattering through-out the wooded property that covers 80% of the land. Soak in the matured trees, custom concrete flower beds, beautiful landscaping and newly hardscaping that surround this home. The attached 2 car garage is heated with loft area above. Wait, there is more. POLE BARN! The 64x48 Walters pole barn with 12ft ceilings is fully insulated and installed with heating & cooling system, gas/water line & 220- amp electric. Additional updates: Satellite was replaced and this home is completely networked with hard line for fastest available internet access. ADT security and invisible fence installed in 2022.
Location
State MI
County Lapeer
Area Arcadia Twp (44003)
Rooms
Basement Egress/Daylight Windows, Finished, Walk Out, Poured
Interior
Interior Features Sump Pump
Heating Forced Air
Cooling Central A/C
Fireplaces Type FamRoom Fireplace
Appliance Air Cleaner, Dishwasher, Disposal, Humidifier, Microwave, Range/Oven, Refrigerator
Exterior
Parking Features Attached Garage
Garage Spaces 2.0
Garage Yes
Building
Story 1 Story
Foundation Basement
Water Private Well
Architectural Style Ranch
Structure Type Brick,Vinyl Siding
Schools
School District Lapeer Community Schools
Others
Ownership Private
Energy Description Natural Gas
Acceptable Financing Conventional
Listing Terms Conventional
Financing Cash,Conventional,FHA,VA
Read Less

Provided through IDX via MiRealSource. Courtesy of MiRealSource Shareholder. Copyright MiRealSource.
Bought with Realty Executives Main St LLC




