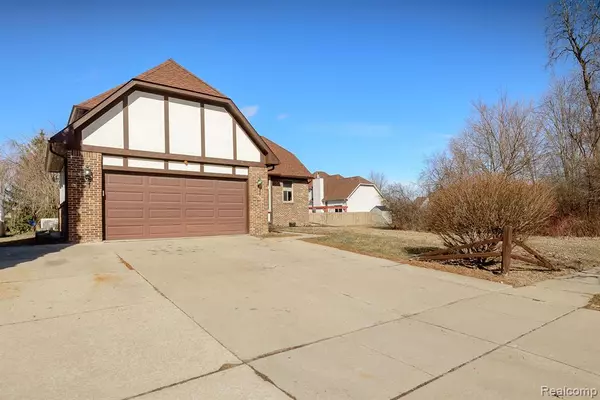For more information regarding the value of a property, please contact us for a free consultation.
716 Bell Cove Belleville, MI 48111 4469
Want to know what your home might be worth? Contact us for a FREE valuation!

Our team is ready to help you sell your home for the highest possible price ASAP
Key Details
Sold Price $300,000
Property Type Single Family Home
Sub Type Single Family
Listing Status Sold
Purchase Type For Sale
Square Footage 1,735 sqft
Price per Sqft $172
Subdivision Harbour Pointe Sub
MLS Listing ID 60194300
Sold Date 04/07/23
Style 2 Story
Bedrooms 3
Full Baths 2
Half Baths 1
Abv Grd Liv Area 1,735
Year Built 1996
Annual Tax Amount $4,002
Lot Size 0.310 Acres
Acres 0.31
Lot Dimensions 82.00 x 166.00x83.00x166.
Property Description
*3/5 OPEN HOUSE CANCELED* Welcome to 716 Bell Cove Ct. located in the highly desirable Harbour Pointe subdivision near Belleville lake and less than a mile to downtown. This spacious 3 bed, 2 full and one half bath Tudor style home has high vaulted ceilings on the main floor and an open staircase leading to the second level. The kitchen overlooks the dining area and living room, complete with fireplace, and is perfect for entertaining your guests. The first floor primary bedroom includes a walk in closet and en-suite bath with tiled shower. A half bath and the laundry room are also on the main floor and upstairs you find two additional bedrooms and a second full bath. The partially finished basement includes a recreation area, perfect movie nights. Out back you'll find a patio with fire pit and a partially fenced backyard with space to play. Don't miss this gem, schedule today!
Location
State MI
County Wayne
Area Belleville (82112)
Rooms
Basement Partially Finished
Interior
Hot Water Gas
Heating Forced Air
Cooling Ceiling Fan(s), Central A/C
Fireplaces Type LivRoom Fireplace
Appliance Dishwasher, Disposal, Dryer, Microwave, Range/Oven, Refrigerator, Washer
Exterior
Parking Features Attached Garage, Electric in Garage, Gar Door Opener, Direct Access
Garage Spaces 2.0
Garage Yes
Building
Story 2 Story
Foundation Basement
Water Public Water
Architectural Style Tudor
Structure Type Brick,Wood
Schools
School District Van Buren Isd
Others
Ownership Private
Energy Description Natural Gas
Acceptable Financing Conventional
Listing Terms Conventional
Financing Cash,Conventional,FHA,VA
Read Less

Provided through IDX via MiRealSource. Courtesy of MiRealSource Shareholder. Copyright MiRealSource.
Bought with EXP Realty LLC




