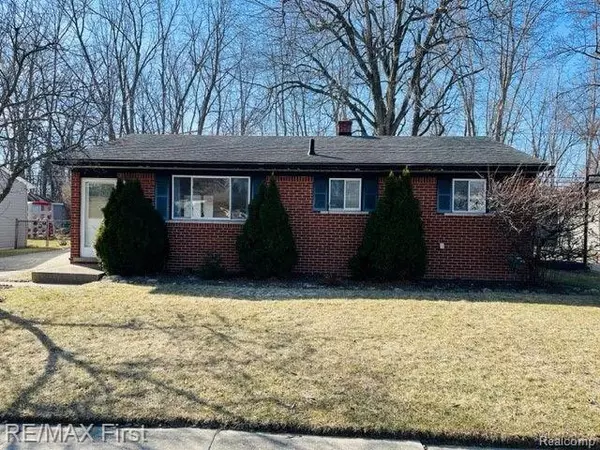For more information regarding the value of a property, please contact us for a free consultation.
12670 Denoter Drive Sterling Heights, MI 48313 3331
Want to know what your home might be worth? Contact us for a FREE valuation!

Our team is ready to help you sell your home for the highest possible price ASAP
Key Details
Sold Price $207,000
Property Type Single Family Home
Sub Type Single Family
Listing Status Sold
Purchase Type For Sale
Square Footage 912 sqft
Price per Sqft $226
Subdivision Takoma Park
MLS Listing ID 60198109
Sold Date 04/13/23
Style 1 Story
Bedrooms 3
Full Baths 1
Half Baths 1
Abv Grd Liv Area 912
Year Built 1960
Annual Tax Amount $2,031
Lot Size 6,969 Sqft
Acres 0.16
Lot Dimensions 60.00 x 121.00
Property Description
Opportunity is knocking! A Sterling Heights ranch that backs up to a wooded area for under 200K!?!?! Here it is. This brick ranch features an open floor plan that combines the living room and kitchen. This home was originally a 3 bedroom, and the previous owner took down a wall to make a formal dining area and would need to be put back up to be a 3 bedroom again. Its currently a 2 bedroom. This home has been very well maintained and just needs your personal touches. Oversized garage, shed for additional storage, patio, and with a small wooded area behind the home. The roof, windows, mechanicals, and electrical all appear newer. Similar homes have sold for much much more! This one is priced below market to compensate for your personal touches. Hurry because at this price it will go fast..... Showings start on Wednesday. NO FHA at this time.
Location
State MI
County Macomb
Area Sterling Heights (50012)
Rooms
Basement Partially Finished
Interior
Hot Water Electric
Heating Forced Air
Cooling Central A/C
Appliance Range/Oven, Refrigerator
Exterior
Parking Features Detached Garage
Garage Spaces 2.0
Garage Yes
Building
Story 1 Story
Foundation Basement
Water Public Water
Architectural Style Ranch
Structure Type Brick
Schools
School District Utica Community Schools
Others
Energy Description Natural Gas
Acceptable Financing Cash
Listing Terms Cash
Financing Cash,Conventional,VA
Read Less

Provided through IDX via MiRealSource. Courtesy of MiRealSource Shareholder. Copyright MiRealSource.
Bought with KW Metro




