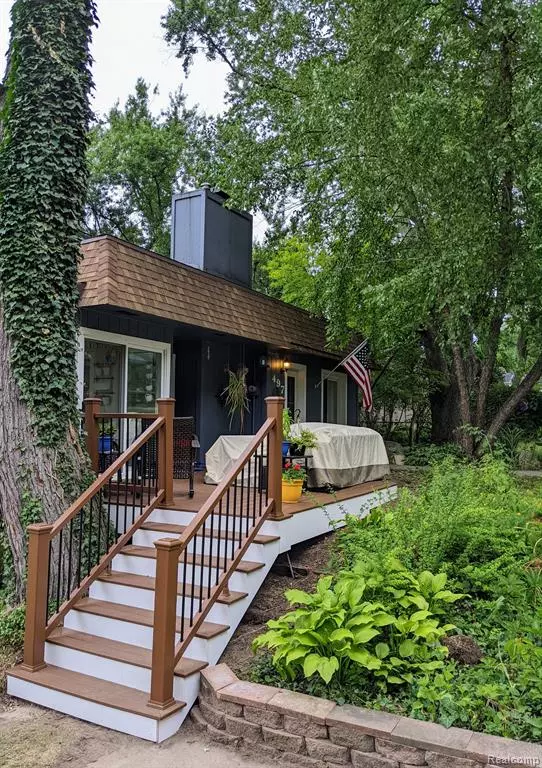For more information regarding the value of a property, please contact us for a free consultation.
497 ELKINFORD Drive White Lake, MI 48383 2925
Want to know what your home might be worth? Contact us for a FREE valuation!

Our team is ready to help you sell your home for the highest possible price ASAP
Key Details
Sold Price $300,000
Property Type Single Family Home
Sub Type Single Family
Listing Status Sold
Purchase Type For Sale
Square Footage 1,433 sqft
Price per Sqft $209
Subdivision Brendel Heights
MLS Listing ID 60188191
Sold Date 04/25/23
Style 1 Story
Bedrooms 4
Full Baths 2
Abv Grd Liv Area 1,433
Year Built 1935
Annual Tax Amount $2,273
Lot Size 0.620 Acres
Acres 0.62
Lot Dimensions 125.00 x 214.90
Property Description
Feel like you’re on vacation in the middle of a city! This 2300 plus finished square foot home in the heart of White Lake, with gated access to the private beach and boat launch on All Sports Brendel Lake, is a rare gem! Loads of natural light from the breathtaking sunroom with its morning sunrise views and evening sunset views of the lake and woods. Character, built-ins and storage abound! This house with it’s finished, walk-out basement boasts 4 bedrooms and 2 full baths and a large living area open to the kitchen. The master bedroom has door wall access to a south-facing deck with lake views and a large picture window overlooking the beautiful, .62 acre yard with its raised garden beds and flowers, and mature trees. The front deck, less than one year old composite, also has views of the lake and plenty of room for furniture or flowers! Located across the way from Alpine Valley Ski Lodge, Hawley Park and conveniently situated near all shopping. The finished walk-out can double as a mother-in-law suite with its private entrance, bathroom with walk-in shower and the main living area is also plumbed for a kitchen.
Location
State MI
County Oakland
Area White Lake Twp (63121)
Rooms
Basement Finished, Walk Out
Interior
Interior Features DSL Available
Hot Water Gas
Heating Forced Air
Cooling Ceiling Fan(s), Central A/C
Fireplaces Type Gas Fireplace, LivRoom Fireplace
Appliance Dishwasher, Dryer, Microwave, Range/Oven, Refrigerator, Washer
Exterior
Garage No
Building
Story 1 Story
Foundation Basement
Water Private Well
Architectural Style Ranch
Structure Type Other,Wood
Schools
School District Huron Valley Schools
Others
Ownership Private
Assessment Amount $204
Energy Description Natural Gas
Acceptable Financing Conventional
Listing Terms Conventional
Financing Cash,Conventional,FHA,VA
Read Less

Provided through IDX via MiRealSource. Courtesy of MiRealSource Shareholder. Copyright MiRealSource.
Bought with Coldwell Banker Realty-Plymouth
GET MORE INFORMATION





