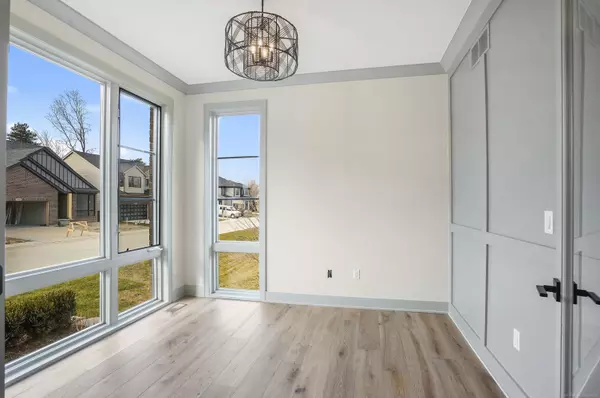For more information regarding the value of a property, please contact us for a free consultation.
54900 Camden Court Shelby Twp, MI 48316
Want to know what your home might be worth? Contact us for a FREE valuation!

Our team is ready to help you sell your home for the highest possible price ASAP
Key Details
Sold Price $587,500
Property Type Single Family Home
Sub Type Single Family
Listing Status Sold
Purchase Type For Sale
Square Footage 2,453 sqft
Price per Sqft $239
Subdivision Avalon Woods Of Shelby
MLS Listing ID 50099204
Sold Date 04/21/23
Style 2 Story
Bedrooms 4
Full Baths 2
Half Baths 1
Abv Grd Liv Area 2,453
Year Built 2022
Annual Tax Amount $778
Tax Year 2022
Lot Size 5,662 Sqft
Acres 0.13
Lot Dimensions 50X121
Property Description
OPEN HOUSE SATURDAY & SUNDAY FROM 1:00 - 4:00 P.M.!!!CHECK out this INCREDIBLE new construction masterpiece located in northern Shelby Township with UTICA SCHOOLS. This stunning floor plan of perfection features gorgeous kitchen open to the nook, great room and outdoor patio. Kitchen features ISLAND, walk-in pantry, recessed lighting, quartz countertops, backsplash, COFFEE bar, & upgraded cabinets. Spacious great room features gas fireplace with mantle. Lovely den with French doors, feature wall and large windows. BEAUTIFUL primary suite with a spacious walk-in closet & step-up ceiling. Primary bath has double sinks, separate toilet room, soaker tub and separate shower with bench. 2nd floor laundry. Mudroom off of kitchen. This custom home has impeccable flow, design, and functionality. Home is located within walking distance to Eisenhower High School & Malow Junior High. SOD, SPRINKLERS, & LANDSCAPING INCLUDED!
Location
State MI
County Macomb
Area Shelby Twp (50007)
Zoning Residential
Rooms
Basement Egress/Daylight Windows, Poured, Sump Pump
Interior
Interior Features Sump Pump, Walk-In Closet
Hot Water Gas
Heating Forced Air
Cooling Central A/C
Fireplaces Type Gas Fireplace, Grt Rm Fireplace
Appliance Disposal
Exterior
Parking Features Attached Garage
Garage Spaces 2.0
Amenities Available Sidewalks, Pets-Allowed
Garage Yes
Building
Story 2 Story
Foundation Basement
Water Public Water
Architectural Style Colonial
Structure Type Brick,Wood
Schools
School District Utica Community Schools
Others
Ownership Private
SqFt Source Public Records
Energy Description Natural Gas
Acceptable Financing Conventional
Listing Terms Conventional
Financing Cash,Conventional
Pets Allowed Cats Allowed, Dogs Allowed
Read Less

Provided through IDX via MiRealSource. Courtesy of MiRealSource Shareholder. Copyright MiRealSource.
Bought with LT International Realty
GET MORE INFORMATION





