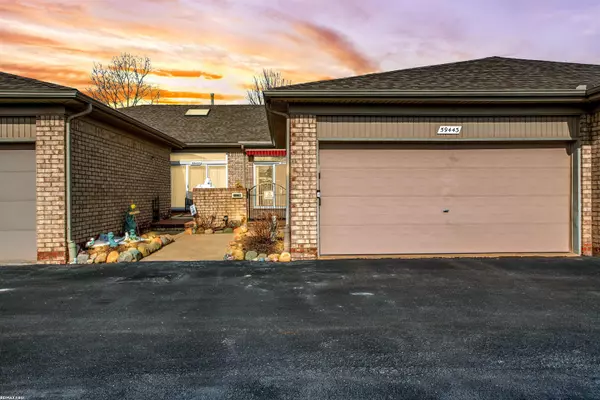For more information regarding the value of a property, please contact us for a free consultation.
59443 Holly Ct Washington Twp, MI 48094
Want to know what your home might be worth? Contact us for a FREE valuation!

Our team is ready to help you sell your home for the highest possible price ASAP
Key Details
Sold Price $265,000
Property Type Condo
Sub Type Condominium
Listing Status Sold
Purchase Type For Sale
Square Footage 1,160 sqft
Price per Sqft $228
Subdivision Timbermill
MLS Listing ID 50103478
Sold Date 05/01/23
Style 1 Story
Bedrooms 2
Full Baths 2
Abv Grd Liv Area 1,160
Year Built 2000
Annual Tax Amount $2,185
Property Description
Welcome to this charming open concept 2 bedroom, 2 full bath home w/attention to detail in every corner tucked away in the back of the sub. Large Great Rm w/hardwood floors & cathedral ceiling is bright & airy due to the skylight(2020)& large 3 pane doorwall(2022) w/tasteful stained glass transom. Large river rock front porch w/retractable awning(2020). Kitchen features skylight(2020), stainless appliances(2018), granite transformation counters(2013), newer stainless sink(2020)& faucet. Dining area adjacent to the kitchen boasts hardwood floor w/an open-concept layout perfect for entertaining. Master features walk-in closet & full bath w/granite transformation counter, newer sink & faucet. 2nd bedroom w/doorwall to an exposed aggregate cement patio(2021) w/retractable awning(2014) overlooking the tranquil pond w/abundant wildlife. First flr laundry w/tubular skylight. Newer furnace & AC(2020). Newer Roof(2020). Full bsmt with workshop, storage shelves & a 2 car attached garage!
Location
State MI
County Macomb
Area Washington Twp (50006)
Rooms
Basement Poured
Interior
Interior Features Cathedral/Vaulted Ceiling, Hardwood Floors, Walk-In Closet, Skylights
Hot Water Gas
Heating Forced Air
Cooling Ceiling Fan(s), Central A/C
Appliance Dishwasher, Range/Oven, Refrigerator
Exterior
Parking Features Attached Garage, Gar Door Opener
Garage Spaces 2.5
Amenities Available Grounds Maintenance, Sidewalks
Garage Yes
Building
Story 1 Story
Foundation Basement
Water Public Water
Architectural Style Ranch
Structure Type Brick,Vinyl Trim
Schools
School District Romeo Community Schools
Others
Ownership Private
SqFt Source Estimated
Energy Description Natural Gas
Acceptable Financing Cash
Listing Terms Cash
Financing Cash,Conventional
Pets Allowed Call for Pet Restrictions
Read Less

Provided through IDX via MiRealSource. Courtesy of MiRealSource Shareholder. Copyright MiRealSource.
Bought with Real Estate One Inc-Shelby




