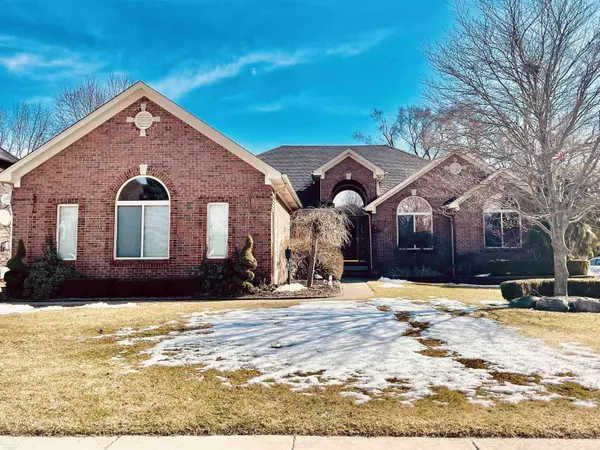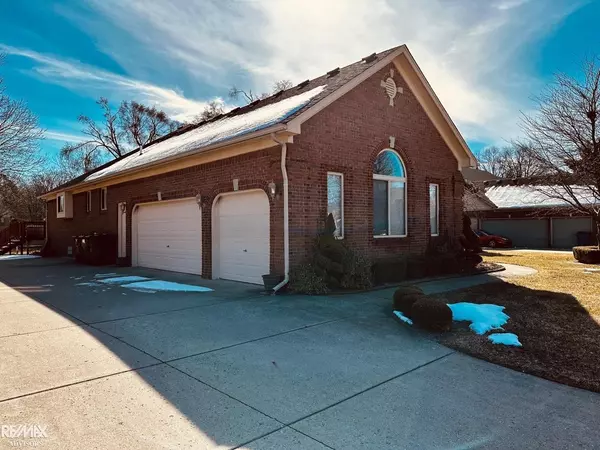For more information regarding the value of a property, please contact us for a free consultation.
53854 Viar Dr Shelby Twp, MI 48315
Want to know what your home might be worth? Contact us for a FREE valuation!

Our team is ready to help you sell your home for the highest possible price ASAP
Key Details
Sold Price $480,000
Property Type Single Family Home
Sub Type Single Family
Listing Status Sold
Purchase Type For Sale
Square Footage 2,208 sqft
Price per Sqft $217
Subdivision Westminster Estates Sub
MLS Listing ID 50103232
Sold Date 05/01/23
Style 1 Story
Bedrooms 3
Full Baths 3
Half Baths 1
Abv Grd Liv Area 2,208
Year Built 2002
Annual Tax Amount $4,093
Lot Size 0.390 Acres
Acres 0.39
Lot Dimensions 89 x 174
Property Description
WOW!!! GORGEOUS, SPRAWLING RANCH IN SHELBY! 3 BED/3.5 BATH HOME, NEW FIREPLACE FACADE, MASTER SUITE W FIREPLACE, CATHEDRAL CEILINGS IN GREAT ROOM, HUGE KITCHEN W TONS OF COUNTER SPACE, 3+ CAR FINISHED-SIDE ENTRY GARAGE, FULLY FINISHED EXTRA DEEP BASEMENT W 2 ADDITIONAL BEDS, CRAFT ROOM, LARGE FULL BATH, GOLF SIMULATOR ROOM (SIMULATOR NEGOTIABLE), EXTRA CEMENT FOR ADD'L PARKING IN DRIVE, TWO LEVEL DECK, FABULOUS LAUNDRY ROOM, AND A FABULOUS CUL DE SAC LOCATION. CENTRAL VAC AND ALL NEW ATTACHMENTS INCLUDED, ELECTRIC FENCE AND COLLAR INCLUDED.
Location
State MI
County Macomb
Area Shelby Twp (50007)
Zoning Residential
Rooms
Basement Finished, Full, Poured
Interior
Interior Features Cable/Internet Avail., Cathedral/Vaulted Ceiling, Ceramic Floors, Hardwood Floors, Spa/Jetted Tub, Sound System, Sump Pump, Walk-In Closet, Window Treatment(s)
Hot Water Gas
Heating Forced Air
Cooling Ceiling Fan(s), Central A/C
Fireplaces Type Grt Rm Fireplace, Primary Bedroom Fireplace
Appliance Central Vacuum, Dishwasher, Dryer, Microwave, Range/Oven, Refrigerator, Washer
Exterior
Parking Features Attached Garage, Electric in Garage, Gar Door Opener, Side Loading Garage
Garage Spaces 3.0
Garage Description 32 x 21
Amenities Available Grounds Maintenance, Sidewalks, Street Lights
Garage Yes
Building
Story 1 Story
Foundation Basement
Water Public Water
Architectural Style Ranch
Structure Type Brick,Wood
Schools
School District Utica Community Schools
Others
HOA Fee Include Snow Removal
Ownership Private
SqFt Source Realist
Assessment Amount $57
Energy Description Natural Gas
Acceptable Financing Conventional
Listing Terms Conventional
Financing Cash,Conventional,FHA,VA
Pets Allowed No Restrictions
Read Less

Provided through IDX via MiRealSource. Courtesy of MiRealSource Shareholder. Copyright MiRealSource.
Bought with National Realty Centers, Inc




