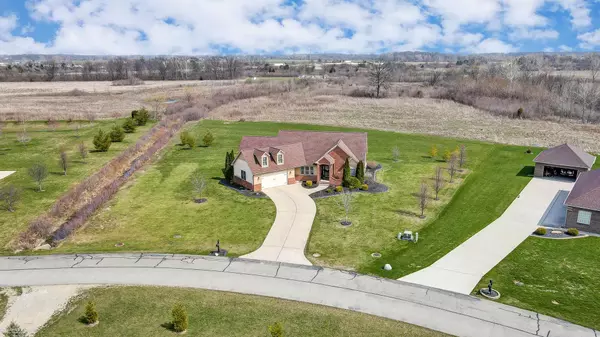For more information regarding the value of a property, please contact us for a free consultation.
9521 Lazy Oak Carleton, MI 48117
Want to know what your home might be worth? Contact us for a FREE valuation!

Our team is ready to help you sell your home for the highest possible price ASAP
Key Details
Sold Price $505,000
Property Type Single Family Home
Sub Type Single Family
Listing Status Sold
Purchase Type For Sale
Square Footage 2,260 sqft
Price per Sqft $223
Subdivision Lazy Oak
MLS Listing ID 50105366
Sold Date 05/02/23
Style 1 Story
Bedrooms 4
Full Baths 2
Half Baths 1
Abv Grd Liv Area 2,260
Year Built 2007
Annual Tax Amount $3,655
Lot Size 1.400 Acres
Acres 1.4
Lot Dimensions 123 x 230 x irregular
Property Description
2260 square foot, 4 bedroom 2.5 bath ranch home on 1.4 acre lot in the Lazy Oak subdivision. Main floor features (20x14) living room with 12' ceilings and floor to ceiling stone fireplace. Open concept formal dining room with tray ceiling. Hardwood floors lead to updated kitchen with granite countertops, new subway tile backsplash and stainless steel appliances (2022), walk in pantry, bar seating peninsula and eat in area with access to covered back porch. Master bedroom includes (2) custom designed walk-in closets, tray ceilings, on suite with Jacuzzi tub, oversized walk-in shower and second access to covered back porch. 2 additional main floor bedrooms (14x12) (12x12) with guest bath as well as main floor laundry. Bonus room/ 4th bedroom on second floor (23x11) with dual dormers and new carpeting. Partially finished basement has kitchenette, half bath and additional family room/rec room. Sump pump with city water back up. Secluded back yard with 20x8 covered porch leading to 40x18 patio. New Daikin furnace and AC/condenser (2021) along with custom concrete landscape edging. Seller is licensed agent
Location
State MI
County Monroe
Area Ash Twp (58001)
Rooms
Basement Partially Finished
Interior
Hot Water Gas
Heating Forced Air
Cooling Central A/C
Appliance Dishwasher, Disposal, Microwave, Range/Oven, Refrigerator
Exterior
Parking Features Attached Garage
Garage Spaces 2.0
Garage Yes
Building
Story 1 Story
Foundation Basement
Water Public Water
Architectural Style Ranch
Structure Type Brick,Vinyl Siding,Vinyl Trim
Schools
School District Airport Community School District
Others
Ownership Private
Energy Description Natural Gas
Acceptable Financing Conventional
Listing Terms Conventional
Financing Cash,Conventional,FHA,VA
Read Less

Provided through IDX via MiRealSource. Courtesy of MiRealSource Shareholder. Copyright MiRealSource.
Bought with GAP Realty Group LLC




