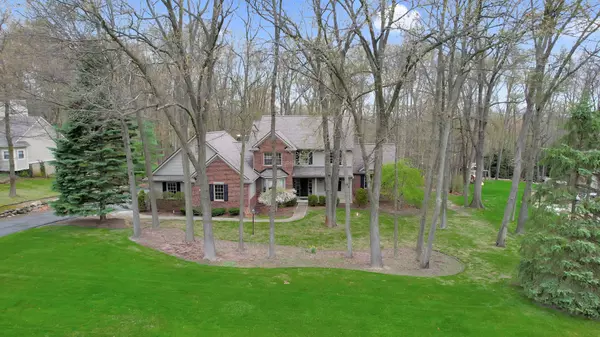For more information regarding the value of a property, please contact us for a free consultation.
10470 OVERHILL Drive Brighton, MI 48114 7579
Want to know what your home might be worth? Contact us for a FREE valuation!

Our team is ready to help you sell your home for the highest possible price ASAP
Key Details
Sold Price $601,000
Property Type Single Family Home
Sub Type Single Family
Listing Status Sold
Purchase Type For Sale
Square Footage 2,940 sqft
Price per Sqft $204
Subdivision Ridge Wood Sub No 3
MLS Listing ID 60205705
Sold Date 05/08/23
Style 1 1/2 Story
Bedrooms 4
Full Baths 2
Half Baths 2
Abv Grd Liv Area 2,940
Year Built 1997
Annual Tax Amount $4,834
Lot Size 0.830 Acres
Acres 0.83
Lot Dimensions 144.00 x 250.00
Property Description
Exceptional Custom Home Situated on a Premium Wooded Acre Lot with Picturesque Natural Views~~This Home Features Great Curb Appeal, Over 4440 sf of Living Space including a Full Finished Basement, 4 Beds, 2 Full & 2 Half Baths, Enclosed 3 Season Rm, Large Elevated Deck and Huge 30'x36' Garage~~An Inviting Covered Front Porch & Two Story Foyer Leads to Comfortable Living Spaces Detailed w/ Stylish Fresh Paint, Newer Carpet and Newly Refinished Hardwood Floors~~The Open Concept Plan Offers Multi-level Ceilings & Bright Picturesque Windows w/ Natural Views~~The Chef & Entertainer will Love the Spacious Kitchen Complete w/ Appliances, Plenty of Cabinetry, Central Island all Open to the Breakfast Area & Cathedral Great Rm~~A Convenient Butler's Pantry Services a Formal Dining Rm and is Steps Away from the Den/Office~~Retire to 1 of 4 Bedrooms including a 1st Floor Owner's Suite w/ Spa-like Bath & Three Spacious 2nd Level Bedrooms~~Take comfort with New Shingles 2020, Replaced Furnace & A/C 2016, New Deck 2018 & Sun room 2018~~All this Minutes to Downtown Brighton, Shopping, Restaurants, Recreation, Schools and I-96/US23~~Hurry~~
Location
State MI
County Livingston
Area Brighton Twp (47001)
Rooms
Basement Finished
Interior
Interior Features Cable/Internet Avail., DSL Available, Spa/Jetted Tub
Hot Water Gas
Heating Forced Air
Cooling Central A/C
Fireplaces Type Grt Rm Fireplace
Appliance Dishwasher, Disposal, Dryer, Microwave, Range/Oven, Refrigerator, Washer
Exterior
Parking Features Attached Garage, Side Loading Garage, Direct Access
Garage Spaces 3.5
Garage Yes
Building
Story 1 1/2 Story
Foundation Basement
Water Private Well
Architectural Style Contemporary
Structure Type Brick,Wood
Schools
School District Brighton Area Schools
Others
Ownership Private
Energy Description Natural Gas
Acceptable Financing Conventional
Listing Terms Conventional
Financing Cash,Conventional,FHA,VA
Read Less

Provided through IDX via MiRealSource. Courtesy of MiRealSource Shareholder. Copyright MiRealSource.
Bought with RE/MAX Platinum




