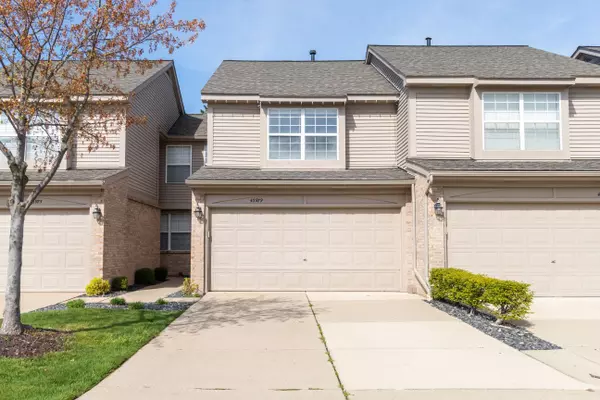For more information regarding the value of a property, please contact us for a free consultation.
43979 STONEY Lane Sterling Heights, MI 48313 2269
Want to know what your home might be worth? Contact us for a FREE valuation!

Our team is ready to help you sell your home for the highest possible price ASAP
Key Details
Sold Price $225,000
Property Type Condo
Sub Type Condominium
Listing Status Sold
Purchase Type For Sale
Square Footage 1,527 sqft
Price per Sqft $147
Subdivision Carriage Park At Lakeside
MLS Listing ID 60208194
Sold Date 05/11/23
Style 2 Story
Bedrooms 3
Full Baths 2
Half Baths 1
Abv Grd Liv Area 1,527
Year Built 1990
Annual Tax Amount $2,849
Property Description
Come and see this beautiful 3-bedroom colonial condo with 2.5 baths! Clean and ready to move in RARE TO FIND TOTAL FINISHED 1,827SqFt, 2 STORY, 3 BR. 2.5 BTH UNIT. WALK TO SHOPPING AT LAKE SIDE MALL, RESTAURANTS, ENTERTAINMENT*FRESH PAINT THROUGHOUT*1ST FLR LAUNDRY* CERAMIC TILE FLRS IN HALLWAY, KITCHEN, NOOK, LAUNDRY, BATHS*KITCHEN WITH NEWER STAINLESS STEEL FRIDGE*NEW STAINLESS STEEL DISHWASHER, RANGE INSTALLED 08.20.21* GREAT RM WI/VAULTED CEILING, GAS FIREPLACE, DOUBLE FRENCH DRS*MSTR BDR W/WALK IN CLOSET, PRIVATE MSTR BATH WI/CERAMIC TILED SHOWER AND VANITY CONSOLE WITH MAKE -UP TABLE* 2ND BATH WITH TUB*NEWER CARPET THROUGHOUT * 2 CAR GARAGE FRESHLY PAINTED*HOA INCLUDES WATER BILL, SPRINKLERS EXTERIOR MAINTENANCE * SHOWINGS TO MORTGAGE PRE-APPROVED BUYERS OR CASH ONLY*TAXES SHOWN ARE NON-HOMESTEAD, taxes talk to city or agent about more details * PET-FRIENDLY COMPLEX
Location
State MI
County Macomb
Area Sterling Heights (50012)
Rooms
Basement Common, Partially Finished
Interior
Heating Forced Air
Fireplaces Type Gas Fireplace
Exterior
Parking Features Attached Garage
Garage Spaces 2.0
Garage Yes
Building
Story 2 Story
Foundation Basement
Water Public Water
Architectural Style Colonial
Structure Type Brick
Schools
School District Utica Community Schools
Others
HOA Fee Include Maintenance Grounds,Snow Removal,Trash Removal,Water,Maintenance Structure,Sewer
Ownership Private
Energy Description Natural Gas
Acceptable Financing Cash
Listing Terms Cash
Financing Cash,Conventional,FHA,VA
Read Less

Provided through IDX via MiRealSource. Courtesy of MiRealSource Shareholder. Copyright MiRealSource.
Bought with Anthony Djon Luxury Real Estate




