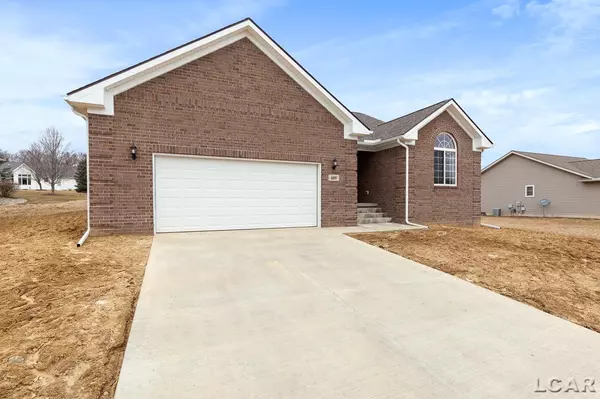For more information regarding the value of a property, please contact us for a free consultation.
609 Hickory Ridge Dr Tecumseh, MI 49286
Want to know what your home might be worth? Contact us for a FREE valuation!

Our team is ready to help you sell your home for the highest possible price ASAP
Key Details
Sold Price $365,000
Property Type Single Family Home
Sub Type Single Family
Listing Status Sold
Purchase Type For Sale
Square Footage 1,761 sqft
Price per Sqft $207
Subdivision Red Maple
MLS Listing ID 50102518
Sold Date 05/16/23
Style 1 Story
Bedrooms 3
Full Baths 2
Half Baths 1
Abv Grd Liv Area 1,761
Year Built 2023
Annual Tax Amount $1,029
Tax Year 2022
Lot Size 0.440 Acres
Acres 0.44
Lot Dimensions 100x191
Property Description
Just Completed and Ready for Your Move-In! North Side Tecumseh NEW BUILD in Red Maple Heights! "The Viviana" Model Finished with Additional Upgrades including Gorgeous Quartz Counters in Kitchen, and Stunning Hardwood Floors in the Great Room. Perfect size at 1,761 SF, 3 bedrooms, 2.5 baths, .44 acre lot, and Full Basement. Love this Open Floorplan with Cathedral Ceilings and Stylish Finishes. Spacious Great Room with Gas Fireplace with Tile Surround and Ceiling Fan. Custom Built LaFata Cabinets throughout, The Quartz Counters in Kitchen, and Granite Counters in Baths and Laundry. More in the Kitchen with White Shaker Cabinets with Crown Molding, Large Island, Gas Range/Oven Hookup, and Breakfast Nook with Doorwall to Backyard. Spacious Primary Ensuite with Large Walk-in Closet, Box Ceiling, and Doorwall to Private Covered Patio. Primary Bathroom with Tiled Shower with Bench, 2 Undermount Sinks, and Linen Closet. The Front Bedroom also has Cathedral Ceiling, Arched Window, and Ceiling Fan. The Third Bedroom is generous size. Near the bedroom 2 and 3 is the Main Bathroom with Bathtub with Tile Surround, and Hall Linen Closet. From the 2-Car Garage is the Laundry Room with Upper Cabinets, Laundry Sink/Cabinet, and Gas Dryer Hookup. Convenient Half Bath also Upgraded with Undermount Sink. The Full Basement has egress window and is plumbed for a 3rd full bath. The Hardwood Flooring also in the Roomy Entry, Hall and Kitchen, Ceramic Tile Flooring in Baths and Laundry. Experience and Quality Built! Your Move to New!
Location
State MI
County Lenawee
Area Tecumseh (46043)
Zoning Residential
Rooms
Basement Egress/Daylight Windows, Full, Poured, Sump Pump
Interior
Interior Features Cable/Internet Avail., Cathedral/Vaulted Ceiling, Ceramic Floors, DSL Available, Hardwood Floors, Walk-In Closet
Hot Water Gas
Heating Forced Air
Cooling Ceiling Fan(s), Central A/C
Fireplaces Type Gas Fireplace, Grt Rm Fireplace
Appliance Disposal
Exterior
Parking Features Attached Garage
Garage Spaces 2.0
Garage Yes
Building
Story 1 Story
Foundation Basement
Water Public Water
Architectural Style Ranch
Structure Type Brick,Vinyl Siding
Schools
School District Tecumseh Public Schools
Others
Ownership Private
SqFt Source Estimated
Energy Description Natural Gas
Acceptable Financing Conventional
Listing Terms Conventional
Financing Cash,Conventional,FHA,MIStateHsDevAuthority,Rural Development,VA
Read Less

Provided through IDX via MiRealSource. Courtesy of MiRealSource Shareholder. Copyright MiRealSource.
Bought with The Charles Reinhart Company




