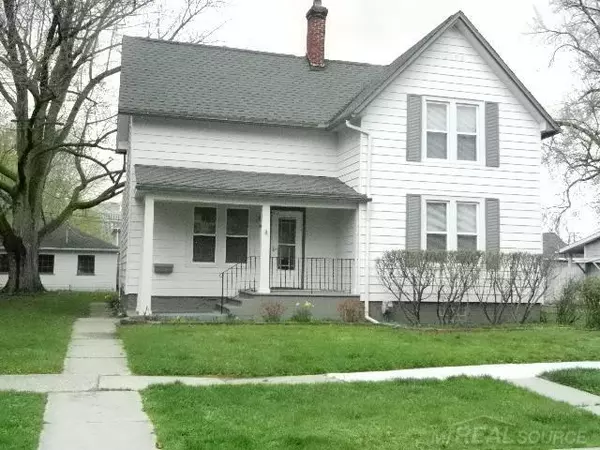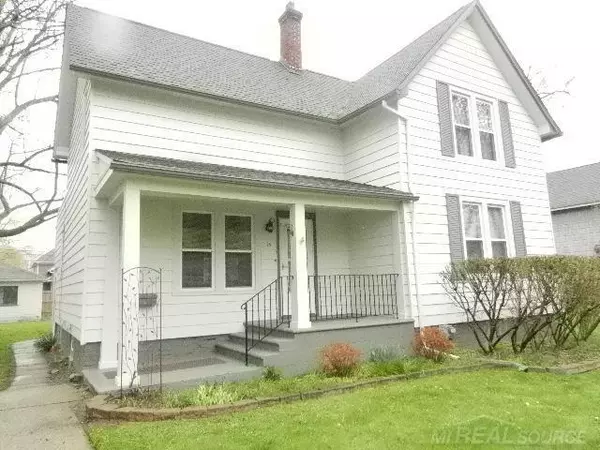For more information regarding the value of a property, please contact us for a free consultation.
15 Third St Mount Clemens, MI 48043
Want to know what your home might be worth? Contact us for a FREE valuation!

Our team is ready to help you sell your home for the highest possible price ASAP
Key Details
Sold Price $230,000
Property Type Single Family Home
Sub Type Single Family
Listing Status Sold
Purchase Type For Sale
Square Footage 2,155 sqft
Price per Sqft $106
Subdivision Don M Dickinsons Addition Block 3
MLS Listing ID 50107024
Sold Date 05/16/23
Style 2 Story
Bedrooms 4
Full Baths 1
Half Baths 1
Abv Grd Liv Area 2,155
Year Built 1920
Annual Tax Amount $5,323
Tax Year 2023
Lot Size 7,405 Sqft
Acres 0.17
Lot Dimensions 60 x 125
Property Description
Charming Classic Home is walking distance to Riverfront and Downtown Mt Clemens. Convenient location close to many shopping & dining options & 5 minutes to Metro Parkway & 10 minutes to I94 access. Spacious Home with semi open floor plan, high ceilings, original woodwork and beautifully refinished oak hardwood floors are just some of the classic features of this home. Fresh paint inside & out & through out the home, plus new flooring in kitchen & baths. Kitchen has original cabinets with new granite counter tops & new stove & refrigerator. Loads of storage space & pantry or broom closet too. Newer furnace & AC, newer windows, updated electrical. Spacious bedrooms with abundance of closet space and some built in storage. Great outdoor space for relaxing or gardening with many perennials around the home and raised gardens in rear yard with raspberry & blackberry bushes already in place. Large Garage has room for parking & work space with separate electrical panel & service. Spacious rear yard is gardeners dream with raised beds plus fire pit & plenty of room for relaxing. Great Classic Style may have you feeing like this is HOME SWEET HOME!!
Location
State MI
County Macomb
Area Mt Clemens (50013)
Zoning Residential
Rooms
Basement Block, Brick, Full
Interior
Interior Features 9 ft + Ceilings, Hardwood Floors, Walk-In Closet, Window Treatment(s)
Hot Water Gas
Heating Forced Air
Cooling Central A/C, Wall/Window A/C
Appliance Dryer, Range/Oven, Refrigerator, Washer
Exterior
Parking Features Detached Garage, Direct Access, Electric in Garage, Gar Door Opener, Side Loading Garage
Garage Spaces 2.5
Garage Description 528
Garage Yes
Building
Story 2 Story
Foundation Basement, Crawl
Water Public Water
Architectural Style Bungalow, Colonial
Structure Type Aluminum
Schools
School District Mt Clemens Community Schools
Others
Ownership Private
SqFt Source Assessors Data
Energy Description Natural Gas
Acceptable Financing Conventional
Listing Terms Conventional
Financing Cash,Conventional,VA
Read Less

Provided through IDX via MiRealSource. Courtesy of MiRealSource Shareholder. Copyright MiRealSource.
Bought with Coldwell Banker Realty-Birmingham




