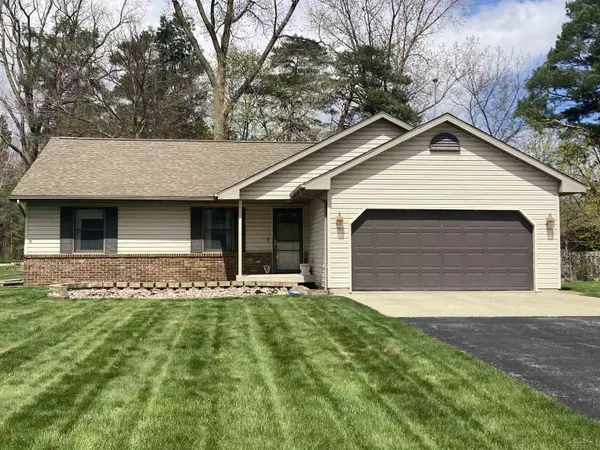For more information regarding the value of a property, please contact us for a free consultation.
8941 Highland Dr. Freeland, MI 48623
Want to know what your home might be worth? Contact us for a FREE valuation!

Our team is ready to help you sell your home for the highest possible price ASAP
Key Details
Sold Price $231,000
Property Type Single Family Home
Sub Type Single Family
Listing Status Sold
Purchase Type For Sale
Square Footage 1,280 sqft
Price per Sqft $180
Subdivision No
MLS Listing ID 50107239
Sold Date 05/20/23
Style 1 Story
Bedrooms 3
Full Baths 2
Abv Grd Liv Area 1,280
Year Built 1981
Annual Tax Amount $2,876
Tax Year 2022
Lot Size 0.300 Acres
Acres 0.3
Lot Dimensions 100 X 130
Property Description
The perfect home in Freeland! Three bedroom 2 full bath brick/vinyl home. Beautiful open concept, sliding glass doors off kitchen/dining area lead to a composite deck that overlooks a beautiful backyard. Perfect for entertaining. Updates include, completely remodeled kitchen with new cabinets, counter tops and appliances. New LTV (luxury vinyl tile) plank flooring through kitchen, dining area and living room. New furnace, hot water tank and new sump pump with battery back-up. Basement also has an area plumbed for another bathroom. Large family room in basement with an egress window. And another bonus room currently being used as an office. Plenty of storage too. In addition to this beautiful, meticulous home there's a 16 x 24 shed in the backyard. This one will go quick. Make your appointment today.
Location
State MI
County Saginaw
Area Tittabawassee Twp (73026)
Zoning Residential
Rooms
Basement Egress/Daylight Windows, Full, Partially Finished, Poured, Sump Pump
Interior
Interior Features Cable/Internet Avail., Cathedral/Vaulted Ceiling, Walk-In Closet, Window Treatment(s)
Hot Water Gas
Heating Forced Air
Cooling Ceiling Fan(s), Central A/C
Appliance Dishwasher, Disposal, Dryer, Microwave, Range/Oven, Refrigerator, Washer
Exterior
Parking Features Attached Garage, Electric in Garage, Gar Door Opener
Garage Spaces 2.0
Garage Yes
Building
Story 1 Story
Foundation Basement
Water Public Water
Architectural Style Ranch
Structure Type Brick,Vinyl Siding
Schools
School District Freeland Comm School District
Others
Ownership Private
SqFt Source Assessors Data
Energy Description Natural Gas
Acceptable Financing Conventional
Listing Terms Conventional
Financing Cash,Conventional
Read Less

Provided through IDX via MiRealSource. Courtesy of MiRealSource Shareholder. Copyright MiRealSource.
Bought with Ayre/Rhinehart Bay REALTORS




