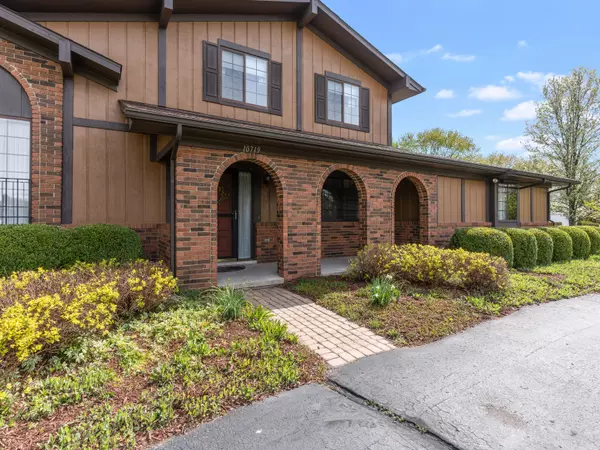For more information regarding the value of a property, please contact us for a free consultation.
10719 ARBOUR Drive Brighton, MI 48114 9039
Want to know what your home might be worth? Contact us for a FREE valuation!

Our team is ready to help you sell your home for the highest possible price ASAP
Key Details
Sold Price $415,000
Property Type Single Family Home
Sub Type Single Family
Listing Status Sold
Purchase Type For Sale
Square Footage 1,958 sqft
Price per Sqft $211
Subdivision Greenfield Pointe No 1
MLS Listing ID 60211633
Sold Date 05/26/23
Style 2 Story
Bedrooms 4
Full Baths 2
Half Baths 1
Abv Grd Liv Area 1,958
Year Built 1976
Annual Tax Amount $2,652
Lot Size 0.730 Acres
Acres 0.73
Lot Dimensions 186.00 x 171.00
Property Description
Welcome to Greenfield Pointe! This Well-Maintained Home is situated on a private .73 Acre Lot and previews 4 Bedrooms, 2.5 Bathrooms and 1958 Finished Square Feet! Upon Entering you're greeted with by a Bright Foyer with an Open Concept Floor Plan. Space is not an issue with the two Main Floor Living Spaces each offering Tall Ceilings with Wood Beams! The dedicated Dining Room provides extra desirable space with room to expand the Kitchen. The Vaulted Wood Ceilings in the Kitchen/Breakfast Nook make the rooms feel extra large and open! For ease of access, the Main Level features a Bedroom, Half Bath and the Laundry Room! Head Upstairs where you will find 3 More Bedrooms and 2 Full Baths including the Primary Ensuite with a spacious Walk In Closet and Updated Primary Bath(2015)! Other Notables Include: New Furnace & A/C (2016) New Roof (2018), Exterior Painted (2018). Enjoy all your yard has to offer from the views of the back patio overlooking the Treescape and Greenery! Conveniently Located close to Schools, Freeways, Parks and Downtown, Greenfield Pointe is a highly desirable subdivision in Brighton Township! With the Mechanicals and Exterior Updated, all that is left is for you to add your personal cosmetic touches and make this home your own!
Location
State MI
County Livingston
Area Brighton Twp (47001)
Rooms
Basement Unfinished
Interior
Hot Water Gas
Heating Forced Air
Cooling Ceiling Fan(s), Central A/C
Fireplaces Type FamRoom Fireplace, Gas Fireplace
Appliance Dishwasher, Disposal, Dryer, Range/Oven, Refrigerator, Washer
Exterior
Parking Features Attached Garage, Electric in Garage, Gar Door Opener, Direct Access
Garage Spaces 2.0
Garage Description 21x22
Garage Yes
Building
Story 2 Story
Foundation Basement
Water Community
Architectural Style Colonial
Structure Type Brick,Wood
Schools
School District Brighton Area Schools
Others
HOA Fee Include Maintenance Grounds,Water
Ownership Private
Assessment Amount $7
Energy Description Natural Gas
Acceptable Financing Conventional
Listing Terms Conventional
Financing Cash,Conventional,FHA,VA
Read Less

Provided through IDX via MiRealSource. Courtesy of MiRealSource Shareholder. Copyright MiRealSource.
Bought with Real Estate One-Brighton




