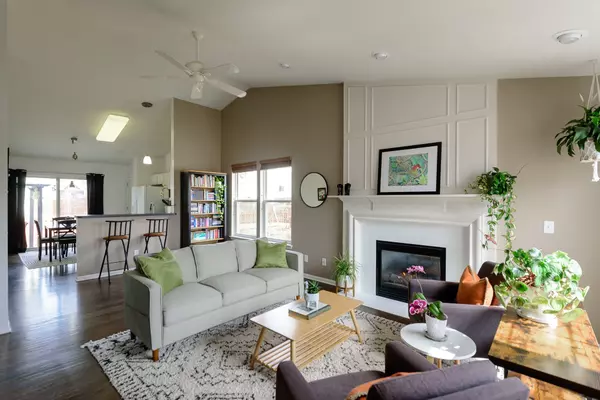For more information regarding the value of a property, please contact us for a free consultation.
6261 MAPLEHURST Drive Ypsilanti, MI 48197 9490
Want to know what your home might be worth? Contact us for a FREE valuation!

Our team is ready to help you sell your home for the highest possible price ASAP
Key Details
Sold Price $340,000
Property Type Single Family Home
Sub Type Single Family
Listing Status Sold
Purchase Type For Sale
Square Footage 1,278 sqft
Price per Sqft $266
Subdivision Paint Creek Farms Sub
MLS Listing ID 60203708
Sold Date 05/26/23
Style 1 Story
Bedrooms 3
Full Baths 2
Abv Grd Liv Area 1,278
Year Built 1999
Annual Tax Amount $3,311
Lot Size 6,534 Sqft
Acres 0.15
Lot Dimensions 55X120
Property Description
***MULTIPLE OFFERS RECEIVED! SELLERS WILL REVIEW ALL OFFERS SAT APRIL 15TH AT 7PM.*** IMMEDIATE OCCUPANCY in this charming 3 bed, 2 bath ranch home located in the highly sought after Paint Creek Farms Subdivision! Hardwood floors anchor the open concept living/dining/kitchen space and soaring cathedral ceilings provide for an airy and bright feeling! The living room boasts a gas fireplace with contemporary surround and mantle; the white cabinets in the eat-in kitchen are paired with an appliance package, breakfast bar, pantry and sliding door to an expansive deck with a pergola covering! 3 bedrooms on the main level including a primary suite complete with a ceramic shower, dual vanity and spacious walk-in closet! First floor laundry off the 2-car attached garage offers all the convenience! Partially-finished basement features great entertainment space as well as ample "behind the door" storage! This great home is close to parks and downtown Ann Arbor, and offers easy access to highways and hospitals!
Location
State MI
County Washtenaw
Area Ypsilanti Twp (81020)
Rooms
Basement Partially Finished
Interior
Interior Features DSL Available
Hot Water Gas
Heating Forced Air
Cooling Ceiling Fan(s), Central A/C
Fireplaces Type Gas Fireplace, LivRoom Fireplace
Appliance Dishwasher, Disposal, Dryer, Microwave, Range/Oven, Refrigerator, Washer
Exterior
Parking Features Attached Garage, Electric in Garage, Gar Door Opener
Garage Spaces 2.0
Garage Yes
Building
Story 1 Story
Foundation Basement
Water Public Water
Architectural Style Ranch
Structure Type Brick,Vinyl Siding
Schools
School District Lincoln Cons School District
Others
Ownership Private
Energy Description Natural Gas
Acceptable Financing Conventional
Listing Terms Conventional
Financing Cash,Conventional,FHA,VA
Read Less

Provided through IDX via MiRealSource. Courtesy of MiRealSource Shareholder. Copyright MiRealSource.
Bought with Social House Real Estate Group LLC




