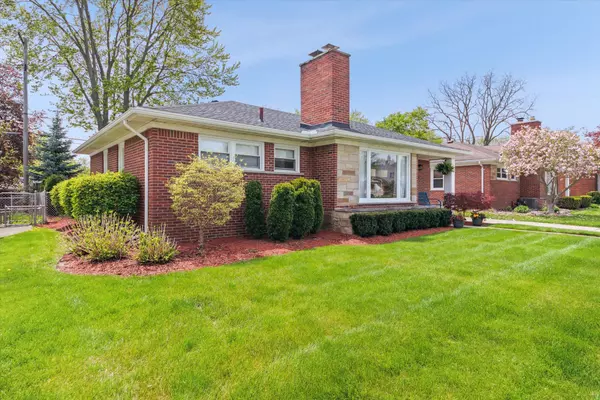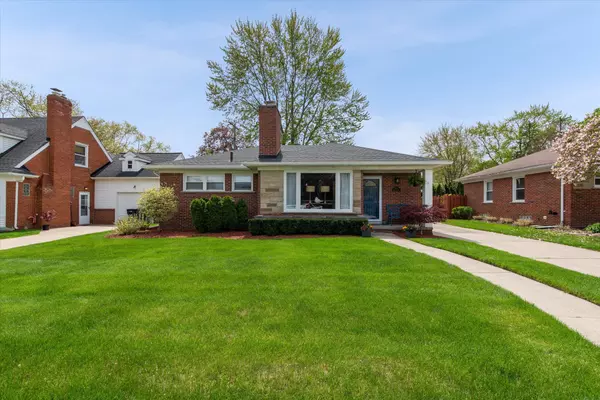For more information regarding the value of a property, please contact us for a free consultation.
3933 AMHERST Road Royal Oak, MI 48073 6452
Want to know what your home might be worth? Contact us for a FREE valuation!

Our team is ready to help you sell your home for the highest possible price ASAP
Key Details
Sold Price $390,000
Property Type Single Family Home
Sub Type Single Family
Listing Status Sold
Purchase Type For Sale
Square Footage 1,137 sqft
Price per Sqft $343
Subdivision Beverly Hills Sub No 2
MLS Listing ID 60212689
Sold Date 06/02/23
Style 1 Story
Bedrooms 3
Full Baths 1
Abv Grd Liv Area 1,137
Year Built 1951
Annual Tax Amount $4,106
Lot Size 6,098 Sqft
Acres 0.14
Lot Dimensions 60.00 x 100.00
Property Description
This move-in ready brick ranch is perfect for any stage of life! Located in the coveted Beverly Hills subdivision, this perfectly tailored home is ideal for entertaining year-round! Cozy up in front of the wood-burning fireplace in the winter, grill out in the summer on your outdoor patio (2021) overlooking the private fenced yard, or hang out in the finished basement this fall for the big game (TV included)! The combination living/dining area with breakfast bar into the updated kitchen creates the open flow you’ve been looking for! Notable features include: fully renovated bath (2021), kitchen granite & appliances (2020), refinished hardwood floors, area in basement allocated for 2nd bathroom to be added, hot tub electrical hookups on patio Exclusions: Hot tub, playscape, projector screen, garage fridge, Nest cameras & mirrors in bedrooms, curtains
Location
State MI
County Oakland
Area Royal Oak (63251)
Rooms
Basement Partially Finished
Interior
Interior Features Cable/Internet Avail.
Hot Water Gas
Heating Forced Air
Cooling Central A/C
Fireplaces Type FamRoom Fireplace, Natural Fireplace
Appliance Dishwasher, Dryer, Microwave, Range/Oven, Refrigerator, Washer
Exterior
Parking Features Detached Garage
Garage Spaces 1.5
Garage Yes
Building
Story 1 Story
Foundation Basement
Water Public Water
Architectural Style Ranch
Structure Type Brick
Schools
School District Royal Oak Neighborhood Schools
Others
Ownership Private
Energy Description Natural Gas
Acceptable Financing Conventional
Listing Terms Conventional
Financing Cash,Conventional,FHA,VA
Read Less

Provided through IDX via MiRealSource. Courtesy of MiRealSource Shareholder. Copyright MiRealSource.
Bought with Thrive Realty Company




