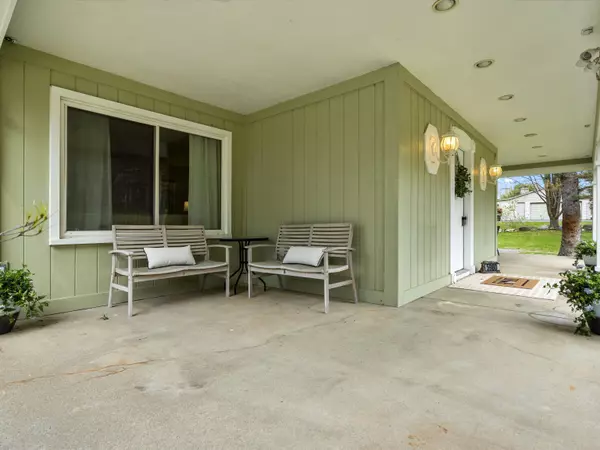For more information regarding the value of a property, please contact us for a free consultation.
5980 GRANGE HALL Road Holly, MI 48442 8758
Want to know what your home might be worth? Contact us for a FREE valuation!

Our team is ready to help you sell your home for the highest possible price ASAP
Key Details
Sold Price $380,000
Property Type Single Family Home
Sub Type Single Family
Listing Status Sold
Purchase Type For Sale
Square Footage 1,838 sqft
Price per Sqft $206
MLS Listing ID 60207519
Sold Date 06/06/23
Style 1 Story
Bedrooms 4
Full Baths 3
Half Baths 1
Abv Grd Liv Area 1,838
Year Built 1969
Annual Tax Amount $2,003
Lot Size 1.930 Acres
Acres 1.93
Lot Dimensions 167X594x533x209
Property Description
Nestled among some of the most desirable destinations for outdoor recreation, this charming ranch-style home is perfect for those who enjoy an active and adventurous lifestyle amongst nature. Wrapping the front entrance is a stunning covered porch with abundant space to sit with friends sipping a cool drink after a long hike or bike ride at nearby Holly State Rec. You're welcomed inside by a charming vestibule, brightly lit by a skylight, and guided into the home's open, flowing gathering spaces by a set of beautiful glass-paned french doors. The brick fireplace is the star of the living room, drawing you to start your day beside the hearth in a cozy chair with a cup of coffee. Stunning wood floors lead to the newly updated kitchen featuring granite backsplash, counters, and island. Cooking and entertaining is a breeze with ample counter space and seemingly endless storage that continues into the impressive butler's pantry, fully equipped with a second refrigerator. The home's spacious hallways lead you to the 3 bedrooms, including the large primary suite, full of natural light with expansive views of the rolling back yard. The finished basement is the ultimate entertainers lounge with a brick fireplace and bar, the perfect intimate spot for happy hour & snacks. Once outside, the possibilities are endless, with a large deck for outdoor living and entertaining, plenteous land for gardens or raised beds, and a graveled area for storing utility vehicles or equipment. Convenient access to I-75 and a short, scenic drive to enjoy the amazing restaurants, unique boutiques, and fabulous markets of the darling Main St destinations of Northern Oakland County, such as Holly, Ortonville, Fenton, Goodrich, and Clarkston.
Location
State MI
County Oakland
Area Groveland Twp (63021)
Rooms
Basement Finished
Interior
Interior Features Cable/Internet Avail., DSL Available
Hot Water Gas
Heating Forced Air
Cooling Central A/C
Fireplaces Type Basement Fireplace, LivRoom Fireplace
Appliance Dishwasher, Dryer, Freezer, Microwave, Range/Oven, Refrigerator
Exterior
Parking Features Attached Garage, Direct Access
Garage Spaces 2.5
Garage Yes
Building
Story 1 Story
Foundation Basement
Water Private Well
Architectural Style Ranch
Structure Type Vinyl Siding
Schools
School District Holly Area School District
Others
Ownership Private
Energy Description Natural Gas
Acceptable Financing Conventional
Listing Terms Conventional
Financing Cash,Conventional
Read Less

Provided through IDX via MiRealSource. Courtesy of MiRealSource Shareholder. Copyright MiRealSource.
Bought with Independent Broker Network LLC




