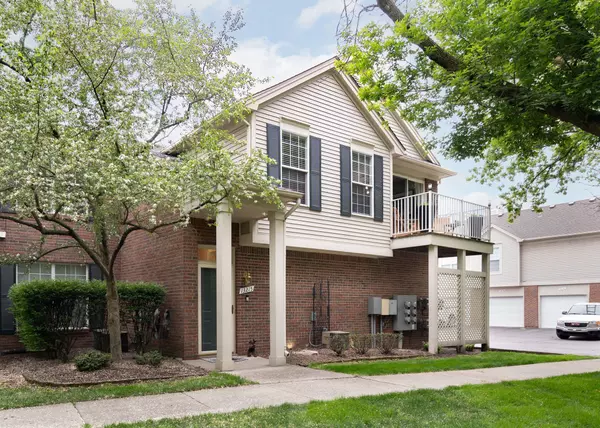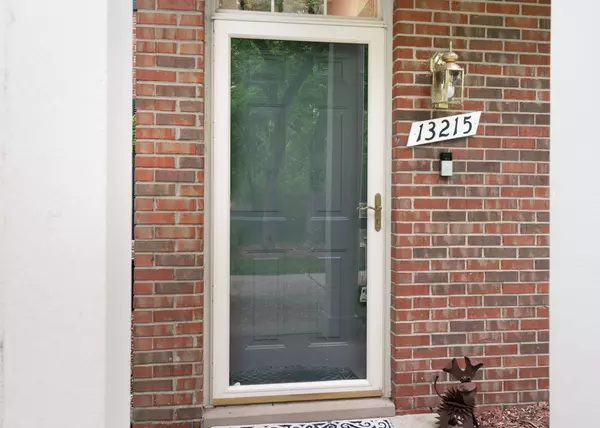For more information regarding the value of a property, please contact us for a free consultation.
13215 Hazelnut Drive Sterling Heights, MI 48313 1167
Want to know what your home might be worth? Contact us for a FREE valuation!

Our team is ready to help you sell your home for the highest possible price ASAP
Key Details
Sold Price $230,000
Property Type Condo
Sub Type Condominium
Listing Status Sold
Purchase Type For Sale
Square Footage 1,332 sqft
Price per Sqft $172
Subdivision Nottingham Cove Condo #790
MLS Listing ID 60213235
Sold Date 06/07/23
Style Condo/Apt 2nd Flr or Above
Bedrooms 2
Full Baths 2
Abv Grd Liv Area 1,332
Year Built 2003
Annual Tax Amount $1,515
Property Description
Welcome Home! Beautiful ranch style upper condo in sought after and serene Nottingham Cove. Premium location backing to woods! Updated kitchen with great cabinet & counter space, stainless steel appliances, and wrap around snack bar. Open concept living and dining. Beautiful new flooring 2022. Spacious living room with lots of light, and unique tucked away office nook. Beautiful master bedroom with vaulted ceiling, WIC and updated master bathroom with granite. 2nd bedroom also features great closet space. Modern colors and fabulous updates throughout. Laundry room with storage, and attached garage. Desirable location near shopping, restaurants, and M-59. Brand new roof 2022. Enjoy evenings on the balcony with a private view & no neighbors behind. Pride of ownership and it shows! Appliances stay and occupancy at close. Move in ready- don't miss this one! Multiple offers received- please submit all highest and best offers by 5/19 at 9:00 pm.
Location
State MI
County Macomb
Area Sterling Heights (50012)
Interior
Heating Forced Air
Cooling Central A/C
Appliance Dishwasher, Dryer, Microwave, Range/Oven, Refrigerator, Washer
Exterior
Parking Features Attached Garage
Garage Spaces 1.5
Garage Yes
Building
Story Condo/Apt 2nd Flr or Above
Foundation Slab
Water Community, Public Water
Architectural Style Ranch
Structure Type Brick,Vinyl Siding
Schools
School District Utica Community Schools
Others
Ownership Private
Energy Description Natural Gas
Acceptable Financing Conventional
Listing Terms Conventional
Financing Cash,Conventional
Pets Allowed Call for Pet Restrictions, Cats Allowed, Dogs Allowed, Size Limit
Read Less

Provided through IDX via MiRealSource. Courtesy of MiRealSource Shareholder. Copyright MiRealSource.
Bought with RE/MAX First




