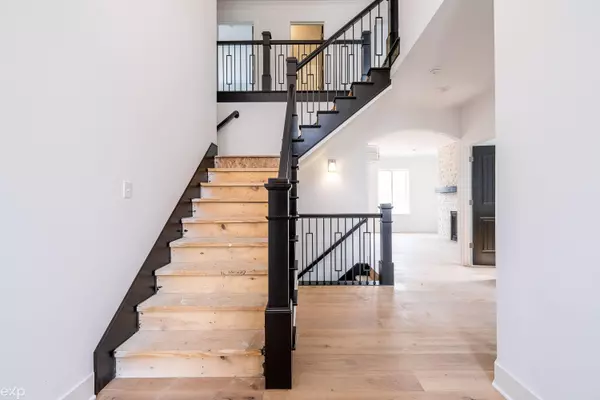For more information regarding the value of a property, please contact us for a free consultation.
49722 Monarch Macomb, MI 48044
Want to know what your home might be worth? Contact us for a FREE valuation!

Our team is ready to help you sell your home for the highest possible price ASAP
Key Details
Sold Price $629,250
Property Type Single Family Home
Sub Type Single Family
Listing Status Sold
Purchase Type For Sale
Square Footage 2,912 sqft
Price per Sqft $216
Subdivision Monarch Estates
MLS Listing ID 50098445
Sold Date 06/09/23
Style 2 Story
Bedrooms 4
Full Baths 2
Half Baths 1
Abv Grd Liv Area 2,912
Year Built 2023
Annual Tax Amount $227
Tax Year 2021
Lot Size 9,147 Sqft
Acres 0.21
Lot Dimensions 72 x 126
Property Description
Phenomenal new construction in Macomb's prestigious Monarch Estates! Gorgeous stone/brick elevation & premium features you won't find with other builders. This modified Hawthorne Colonial offers everything you could ask for. 4 spacious bedrooms including a primary suite with panned ceiling, accent wall & MASSIVE walk-in closet. Primary bath with oversized double vanity, soaker tub & large shower w/ bench & framless glass enclosure. Open kitchen with white shaker 48" upper cabinets to the ceiling, white oak island w/ snack bar, quartz countertops & walk-in pantry. Secluded office/study with French doors. Great Room with crown molding. Wood Floors throughout 1st floor. Grand double staircase & convenient drop-zone area. 2nd Floor Laundry. 8' 10" Extra Deep Basement. HUGE 12'x26' Covered Patio/Lanai. Sod & Sprinklers. Additional lots & floor plans available. Gemini Homes is a custom home builder that can make your dream home come true!
Location
State MI
County Macomb
Area Macomb Twp (50008)
Zoning Residential
Rooms
Basement Egress/Daylight Windows, Full, Poured, Sump Pump
Interior
Interior Features 9 ft + Ceilings, Cathedral/Vaulted Ceiling, Ceramic Floors, Hardwood Floors, Security System, Sump Pump, Walk-In Closet
Hot Water Gas
Heating Forced Air
Cooling Central A/C
Fireplaces Type Gas Fireplace, Grt Rm Fireplace
Appliance Disposal, Humidifier
Exterior
Parking Features Attached Garage, Electric in Garage, Side Loading Garage, Direct Access
Garage Spaces 3.0
Amenities Available Sidewalks, Street Lights
Garage Yes
Building
Story 2 Story
Foundation Basement
Water Public Water
Architectural Style Colonial
Structure Type Brick,Stone
Schools
School District Chippewa Valley Schools
Others
Ownership Private
SqFt Source Public Records
Energy Description Natural Gas
Acceptable Financing Conventional
Listing Terms Conventional
Financing Cash,Conventional,VA
Read Less

Provided through IDX via MiRealSource. Courtesy of MiRealSource Shareholder. Copyright MiRealSource.
Bought with Berkshire Hathaway HomeServices Kee Realty Bham
GET MORE INFORMATION





