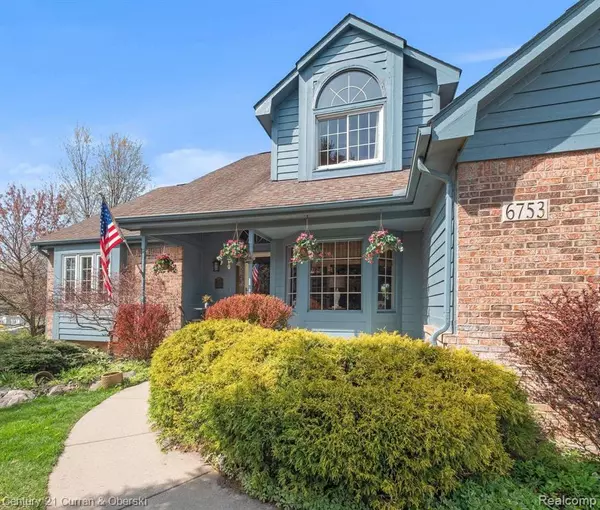For more information regarding the value of a property, please contact us for a free consultation.
6753 Longhurst Clarkston, MI 48346
Want to know what your home might be worth? Contact us for a FREE valuation!

Our team is ready to help you sell your home for the highest possible price ASAP
Key Details
Sold Price $475,000
Property Type Single Family Home
Sub Type Single Family
Listing Status Sold
Purchase Type For Sale
Square Footage 2,044 sqft
Price per Sqft $232
Subdivision Sheringham Place
MLS Listing ID 60209398
Sold Date 06/09/23
Style 2 Story
Bedrooms 3
Full Baths 3
Half Baths 1
Abv Grd Liv Area 2,044
Year Built 1997
Annual Tax Amount $3,915
Lot Size 0.450 Acres
Acres 0.45
Lot Dimensions 214 x 100
Property Description
A must-see Cape Cod style home in the very desirable Sheringham Place subdivision. Only a 4 min drive to downtown Clarkston, enjoy the many famed restaurants on Main Street. Meticulously maintained, this home has many updates over the past couple of years and custom finishes throughout. Walk into a 2-story foyer that leads to a truly open floor plan. Airy family room with vaulted ceilings, gas fireplace, built-in shelves, and extra-large windows. The kitchen has plenty of counter space with granite tops and stainless steel appliances. Hardwood flooring throughout most of the main level. Sliding doors off the dining area lead to an extensive deck, perfect for entertaining and BBQing. The office on the first floor has a classic bay window and French doors. The spacious primary bedroom on the main floor has vaulted ceilings with a large updated ensuite featuring double vanity, walk-in closet, tiled shower and jacuzzi tub. Upstairs features 2 custom bedrooms with vaulted ceilings, ceiling fans, and generous closet space. Recently renovated 2nd-floor bathroom with tiled shower and euro glass door. The finished walkout basement adds an entire level of living space: expansive living room, large bedroom and full bathroom, entertainment/bar area with wine cellar. Big windows and sliding doors bring in a lot of natural light. Walk outside to a stamped concrete patio and huge backyard. Sitting on almost a half-acre lot, enjoy a well-manicured landscape with beautiful pine trees for privacy. Pride of home ownership and care are evident throughout this house. Minutes away from Pine Knob, shopping, schools and I-75. OPEN HOUSE - Sunday, May 7th - Noon to 3pm
Location
State MI
County Oakland
Area Independence Twp (63081)
Rooms
Basement Finished, Walk Out
Interior
Interior Features Cable/Internet Avail., DSL Available, Spa/Jetted Tub
Hot Water Gas
Heating Forced Air
Cooling Ceiling Fan(s), Central A/C
Fireplaces Type Gas Fireplace, LivRoom Fireplace
Appliance Dishwasher, Disposal, Dryer, Microwave, Range/Oven, Refrigerator
Exterior
Parking Features Attached Garage
Garage Spaces 2.5
Garage Yes
Building
Story 2 Story
Foundation Basement
Water Public Water
Architectural Style Cape Cod
Structure Type Brick,Other
Schools
School District Clarkston Comm School District
Others
HOA Fee Include Maintenance Grounds,Snow Removal
Ownership Private
Energy Description Natural Gas
Acceptable Financing Conventional
Listing Terms Conventional
Financing Cash,Conventional,FHA,VA
Read Less

Provided through IDX via MiRealSource. Courtesy of MiRealSource Shareholder. Copyright MiRealSource.
Bought with KW Metro




